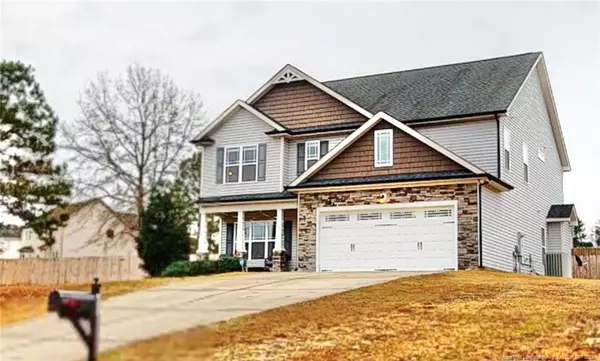For more information regarding the value of a property, please contact us for a free consultation.
73 Kentucky Derby Lane Lillington, NC 27546
Want to know what your home might be worth? Contact us for a FREE valuation!

Our team is ready to help you sell your home for the highest possible price ASAP
Key Details
Sold Price $317,000
Property Type Single Family Home
Sub Type Single Family Residence
Listing Status Sold
Purchase Type For Sale
Subdivision Trotters Ridge
MLS Listing ID LP675105
Sold Date 01/13/22
Bedrooms 4
Full Baths 2
Half Baths 1
HOA Fees $37/mo
HOA Y/N Yes
Originating Board Triangle MLS
Year Built 2011
Lot Size 0.480 Acres
Acres 0.48
Property Description
Come and see this well maintained 4 bed, 2 1/2 bath, 2600 sqft home. Upgrades on first floor: LPV, crown molding, refridgerator, french doors, backsplash, kitchen sink, garage shelving, painted upper and lower cabinets/cupboards. Second floor: (master bed) built in TV stand and night stand, new shower door, soaking tub with separate shower, dual vanities. Rainfall shower in guest bath. All bedrooms and laundry are on the second floor. Very large MB and WIC. Newer washer and dryer are included, as well as all kitchen appliances. First floor features open concept, formal dining/office, gas firplace (100# L/P tank conveys), family/living room. Large kitchen island with eat in area. A quick walk to the neighborhood pool and playground. A quiet community (except for the Fourth....LOL).
Location
State NC
County Harnett
Community Pool
Zoning RA-20 - Residential Agric
Direction Use GPS.
Interior
Interior Features Ceiling Fan(s), Entrance Foyer, Granite Counters, Kitchen Island, Living/Dining Room Combination, Separate Shower, Tray Ceiling(s), Walk-In Closet(s)
Heating Heat Pump, Zoned
Flooring Carpet, Hardwood, Vinyl, Tile
Fireplaces Number 1
Fireplaces Type Gas, Gas Log, Ventless
Fireplace Yes
Appliance Dishwasher, Dryer, Microwave, Range, Refrigerator, Washer
Laundry Upper Level
Exterior
Exterior Feature Playground, Rain Gutters
Garage Spaces 2.0
Fence Privacy
Pool Community
Community Features Pool
Utilities Available Propane
View Y/N Yes
Street Surface Paved
Porch Patio
Parking Type Attached
Garage Yes
Private Pool No
Building
Lot Description Sloped
Faces Use GPS.
Foundation Slab
Sewer Septic Tank
Structure Type Stone Veneer,Vinyl Siding
New Construction No
Others
Tax ID 0507142530
Special Listing Condition Standard
Read Less

GET MORE INFORMATION




