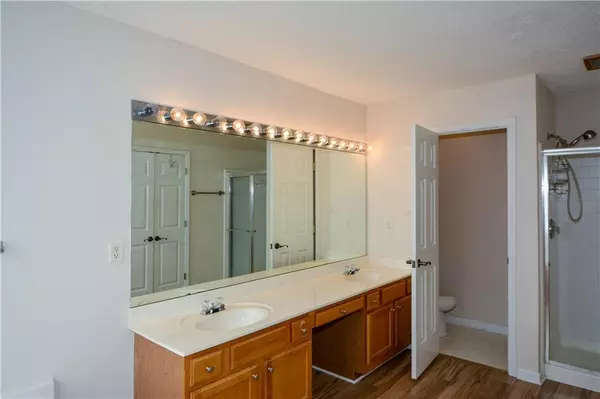For more information regarding the value of a property, please contact us for a free consultation.
13582 Weycroft CIR Milton, GA 30004
Want to know what your home might be worth? Contact us for a FREE valuation!

Our team is ready to help you sell your home for the highest possible price ASAP
Key Details
Sold Price $520,000
Property Type Single Family Home
Sub Type Single Family Residence
Listing Status Sold
Purchase Type For Sale
Square Footage 2,064 sqft
Price per Sqft $251
Subdivision Fairmont
MLS Listing ID 7053436
Sold Date 06/28/22
Style Traditional
Bedrooms 4
Full Baths 2
Half Baths 1
Construction Status Resale
HOA Fees $650
HOA Y/N Yes
Year Built 1999
Annual Tax Amount $3,851
Tax Year 2021
Lot Size 9,705 Sqft
Acres 0.2228
Property Description
A great opportunity.... Don't miss out on this 4 Bedroom 2 1/2 Bath home in the Cambridge School District. Rare find with two car garage PLUS a Partially Finished basement. One of the largest home sites in the neighborhood. The two story family room features a fireplace and a great view of the private back yard. Each of the secondary bedrooms is spacious. Enjoy formal entertaining in the dining room and extra large formal living room. The terrace level features a fourth bedroom with a separate HVAC system (Total - 3). The terrace level also features a very large storage room which can be accessed both from the inside of the house as well as from the exterior.
Location
State GA
County Fulton
Lake Name None
Rooms
Bedroom Description Oversized Master, Other
Other Rooms None
Basement Daylight, Exterior Entry, Finished, Full, Interior Entry, Unfinished
Dining Room Open Concept
Interior
Interior Features Double Vanity
Heating Central, Forced Air, Natural Gas
Cooling Attic Fan, Ceiling Fan(s), Central Air
Flooring Carpet, Hardwood, Laminate
Fireplaces Number 1
Fireplaces Type Factory Built, Family Room, Gas Log, Gas Starter
Window Features Double Pane Windows, Insulated Windows
Appliance Dishwasher, Gas Range, Gas Water Heater, Microwave, Self Cleaning Oven
Laundry Laundry Room, Upper Level
Exterior
Exterior Feature Rear Stairs
Parking Features Driveway, Garage, Garage Door Opener, Level Driveway
Garage Spaces 2.0
Fence None
Pool None
Community Features Homeowners Assoc, Near Schools, Pool, Street Lights, Tennis Court(s)
Utilities Available Cable Available, Electricity Available, Natural Gas Available, Phone Available, Sewer Available, Underground Utilities, Water Available
Waterfront Description None
View Other
Roof Type Composition
Street Surface Paved
Accessibility None
Handicap Access None
Porch Front Porch
Total Parking Spaces 2
Building
Lot Description Back Yard
Story Two
Foundation Concrete Perimeter
Sewer Public Sewer
Water Public
Architectural Style Traditional
Level or Stories Two
Structure Type HardiPlank Type
New Construction No
Construction Status Resale
Schools
Elementary Schools Cogburn Woods
Middle Schools Hopewell
High Schools Cambridge
Others
Senior Community no
Restrictions false
Tax ID 22 541009011963
Special Listing Condition None
Read Less

Bought with Berkshire Hathaway HomeServices Georgia Properties



