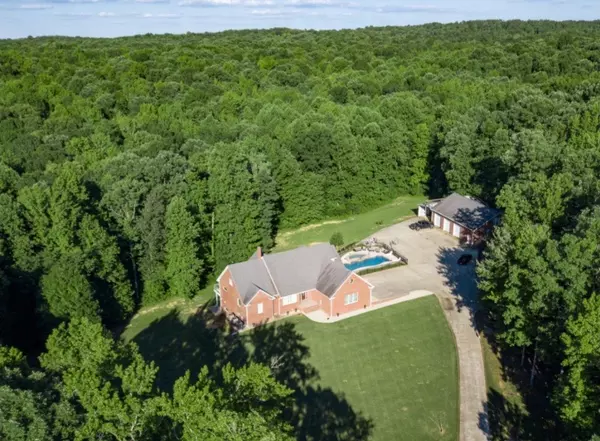For more information regarding the value of a property, please contact us for a free consultation.
382 Fawn Creek Dr New Johnsonville, TN 37134
Want to know what your home might be worth? Contact us for a FREE valuation!

Our team is ready to help you sell your home for the highest possible price ASAP
Key Details
Sold Price $710,000
Property Type Single Family Home
Sub Type Single Family Residence
Listing Status Sold
Purchase Type For Sale
Square Footage 5,031 sqft
Price per Sqft $141
Subdivision Fawn Creek Subdivision
MLS Listing ID 2394970
Sold Date 06/30/22
Bedrooms 6
Full Baths 4
Half Baths 2
HOA Y/N No
Year Built 2013
Annual Tax Amount $4,162
Lot Size 8.620 Acres
Acres 8.62
Property Description
This home is one of a kind! It is truly of exceptional quality. You must see it to appreciate. It is conveniently located near the Tennessee River. It has a HUGE lot, guest house above the detatched garage, a safe room, a fiber glass in-ground salt water pool and a theater room! What more could you ask for? It offers a beautiful open floor plan with private view out the back.The main home has a total of 4 bedrooms, 4 full baths & 2 half baths, the finished walk-out basement has two suites and its own kitchen and laundry, as well as the safe room. The guest house above the detached garage offers an additional 2 bedrooms 2 bathrooms as well as laundry room. The detatched garage also has plenty of space for all of the toys you could possibly store !
Location
State TN
County Humphreys County
Rooms
Main Level Bedrooms 2
Interior
Interior Features In-Law Floorplan, Storage, Walk-In Closet(s)
Heating Central, Natural Gas
Cooling Central Air, Electric
Flooring Carpet, Laminate
Fireplaces Number 1
Fireplace Y
Appliance Dishwasher, Microwave, Refrigerator
Exterior
Exterior Feature Carriage/Guest House
Garage Spaces 5.0
Pool In Ground
Waterfront false
View Y/N false
Roof Type Shingle
Parking Type Attached/Detached
Private Pool true
Building
Story 3
Sewer Private Sewer
Water Public
Structure Type Brick
New Construction false
Schools
Elementary Schools Lakeview Elementary
Middle Schools Lakeview Elementary
High Schools Waverly Central High School
Others
Senior Community false
Read Less

© 2024 Listings courtesy of RealTrac as distributed by MLS GRID. All Rights Reserved.
GET MORE INFORMATION




