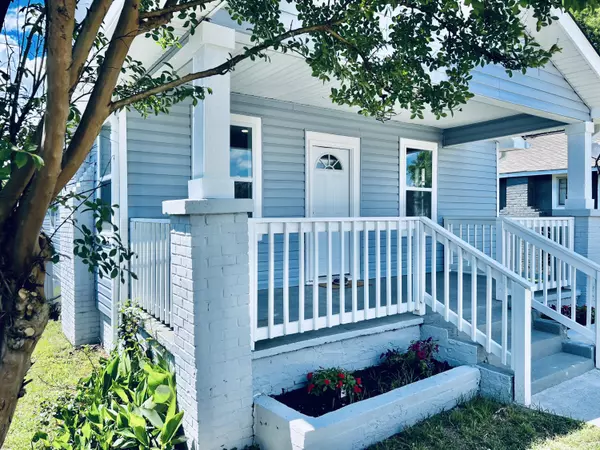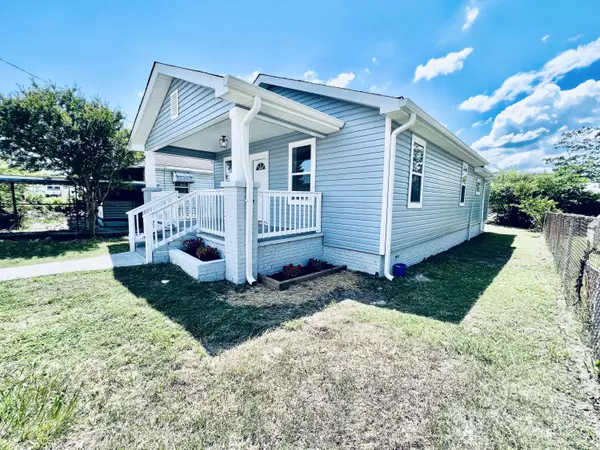For more information regarding the value of a property, please contact us for a free consultation.
1925 Central AVE Chattanooga, TN 37408
Want to know what your home might be worth? Contact us for a FREE valuation!

Our team is ready to help you sell your home for the highest possible price ASAP
Key Details
Sold Price $295,000
Property Type Single Family Home
Sub Type Single Family Residence
Listing Status Sold
Purchase Type For Sale
Square Footage 950 sqft
Price per Sqft $310
Subdivision Smartt, Bushnell & Kruesi
MLS Listing ID 1356071
Sold Date 07/11/22
Style Contemporary
Bedrooms 2
Full Baths 2
Originating Board Greater Chattanooga REALTORS®
Year Built 1917
Lot Size 3,484 Sqft
Acres 0.08
Lot Dimensions 40 x 90
Property Description
Get a private backyard and still be next door with the up and coming Burnside Neighborhood in Chattanooga's historic southside. This house is located steps away from what could be your office or retail store as it is right across from 26,000 square feet of retail and restaurant space that is expected to draw tourists and locals due to it's central location and their anchor tenant Number 10 Steakhouse. Retail and restaurant spaces are still available if you would want one. But don't worry you will also have neighbors. The project includes 34 residential units. What makes this house at 1925 Central Ave extra special is that it offers a retreat into your private backyard and enough distancing from it all for when you require solitude.
Come and see why this is a location, location, location opportunity. ***You can also consider getting house rezoned to commercial***
Location
State TN
County Hamilton
Area 0.08
Rooms
Basement None
Interior
Interior Features En Suite, Granite Counters, Open Floorplan, Walk-In Closet(s)
Heating Central, Natural Gas
Cooling Central Air, Electric
Flooring Vinyl
Fireplaces Number 1
Fireplaces Type Wood Burning
Fireplace Yes
Window Features Vinyl Frames
Appliance Refrigerator, Free-Standing Electric Range, Dishwasher
Heat Source Central, Natural Gas
Laundry Electric Dryer Hookup, Gas Dryer Hookup, Laundry Room, Washer Hookup
Exterior
Garage Off Street
Garage Description Off Street
Utilities Available Cable Available, Electricity Available, Phone Available, Sewer Connected
Roof Type Asphalt,Shingle
Porch Deck, Patio, Porch, Porch - Covered
Parking Type Off Street
Garage No
Building
Lot Description Level
Faces From I-75 South: take exit 2, then take Exit 180A on I-24 W At Exit 180A, head on the ramp right and follow signs for TN-8 North Keep straight to get onto Rossville Blvd Turn right onto Central Ave Arrive at your destination on the right
Story One
Foundation Block
Water Public
Architectural Style Contemporary
Structure Type Brick,Vinyl Siding
Schools
Elementary Schools Battle Academy
Middle Schools Orchard Knob Middle
High Schools Howard School Of Academics & Tech
Others
Senior Community No
Tax ID 145m V 006
Security Features Smoke Detector(s)
Acceptable Financing Cash, Conventional, Owner May Carry
Listing Terms Cash, Conventional, Owner May Carry
Special Listing Condition Investor
Read Less
GET MORE INFORMATION




