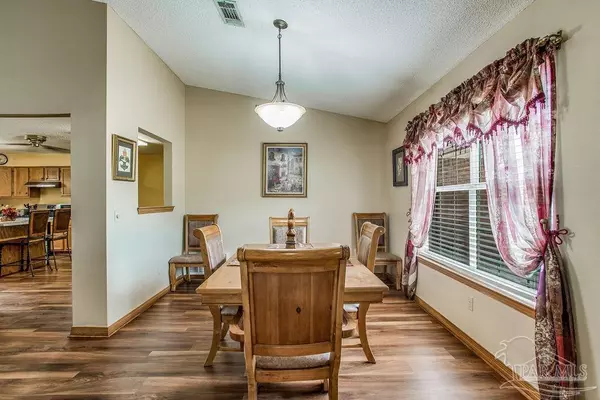Bought with Kim Warner • Warner Realty Inc.
For more information regarding the value of a property, please contact us for a free consultation.
10009 Centre St Pensacola, FL 32506
Want to know what your home might be worth? Contact us for a FREE valuation!

Our team is ready to help you sell your home for the highest possible price ASAP
Key Details
Sold Price $340,000
Property Type Single Family Home
Sub Type Single Family Residence
Listing Status Sold
Purchase Type For Sale
Square Footage 2,099 sqft
Price per Sqft $161
Subdivision Woodridge Manor
MLS Listing ID 607913
Sold Date 06/29/22
Style Traditional
Bedrooms 3
Full Baths 2
Half Baths 1
HOA Y/N No
Originating Board Pensacola MLS
Year Built 1992
Lot Size 0.303 Acres
Acres 0.3028
Lot Dimensions 94.68 x 145.98 x 90 x 169.73
Property Description
Welcome the perfect family home! Beautiful 3 bedroom 2 1/2 bath brick home for sale in peaceful Woodridge Manor subdivision! This home resides on a quiet cul-de-sac so no concerns about through traffic or safety for the family. Features a functional split floor plan, vinyl plank flooring, tile floors, carpeting in all bedrooms, updated fixtures, granite counters, a two car garage with an extended driveway for easy access to the backyard... so much to love here! First thing you'll notice is the luxury wood vinyl plank flooring and spacious family room with tall ceilings, custom built entertainment center , and an inviting wood burning fireplace. Just off the entry to the right is a formal dining (seller is willing sell dinning set separately) or living area that could be used as a home office if needed. Two large bedrooms and full bath are to the left of entry way. Large kitchen has plenty of cabinets, walk-in pantry, with breakfast nook and center island. Oversized Laundry/Mud room with half bathroom and has easy access from garage as well the kitchen. Off the kitchen to left is OVERSIZED MASTER BEDROOM and fully equipped bathroom outfitted with a double vanity, oversized walk-in closet, a garden tub/shower. This AMAZING home offers plenty of storage space with addition bonus room overlooking a large back yard and workshop with electric and water. Plus ALUMINUM CARPORT 20'x26' allows for covered parking of boats, cars, and even an RV. Additionally, the large backyard has been fenced for privacy and provides an excellent space for entertaining. Did I mention that there is NO HOME OWNER ASSOCIATION FEES and CONVENIENTLY LOCATED to NAS Pensacola, VA hospital, shopping, several boat launches, downtown, Perdido Bay sports complex, Tarklin Bayou State Park and a short drive to the water on Perdido Bay!
Location
State FL
County Escambia
Zoning Res Single
Rooms
Other Rooms Workshop/Storage, Workshop
Dining Room Formal Dining Room
Kitchen Updated, Granite Counters, Kitchen Island, Pantry
Interior
Interior Features Ceiling Fan(s), Crown Molding, High Ceilings, High Speed Internet, Walk-In Closet(s), Central Vacuum, Bonus Room
Heating Central, Fireplace(s)
Cooling Central Air, Ceiling Fan(s)
Flooring Tile, Vinyl, Carpet, Simulated Wood
Fireplace true
Appliance Electric Water Heater, Dishwasher, Disposal, Gas Stove/Oven, Refrigerator
Exterior
Parking Features 2 Car Garage, Rear Entrance, Side Entrance, Garage Door Opener
Garage Spaces 2.0
Fence Back Yard
Pool None
Utilities Available Cable Available
Waterfront Description None, No Water Features
View Y/N No
Roof Type Built-Up, Composition
Total Parking Spaces 4
Garage Yes
Building
Lot Description Cul-De-Sac
Faces 10009 Centre Street Pensacola FL 32506
Story 1
Water Public
Structure Type Brick Veneer, Vinyl Siding, Wood Siding, Brick, Concrete, Frame
New Construction No
Others
Tax ID 282S311300007001
Security Features Smoke Detector(s)
Pets Allowed Yes
Read Less



