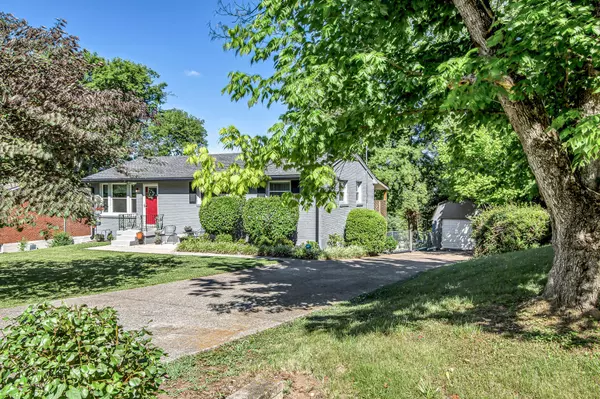For more information regarding the value of a property, please contact us for a free consultation.
2130 Dearborn Dr Nashville, TN 37214
Want to know what your home might be worth? Contact us for a FREE valuation!

Our team is ready to help you sell your home for the highest possible price ASAP
Key Details
Sold Price $525,000
Property Type Single Family Home
Sub Type Single Family Residence
Listing Status Sold
Purchase Type For Sale
Square Footage 2,520 sqft
Price per Sqft $208
Subdivision Donelson Hills
MLS Listing ID 2396735
Sold Date 06/30/22
Bedrooms 4
Full Baths 2
HOA Y/N No
Year Built 1955
Annual Tax Amount $2,609
Lot Size 0.890 Acres
Acres 0.89
Lot Dimensions 65 X 426
Property Description
Hot Hot Donelson Ranch With Separate Apartment And Entrance! • Apartment Has Been Used As Both Airbnb And Long Term Rent! • 4 Bedrooms 2 Full Baths • Office Could Be 5th Bedroom • Renovated Kitchen And Baths • Spacious Sunny Dining Room • Hardwoods Throughout • Big Rec Room With Fireplace • Big Laundry Room • Detached Garage • Established Neighborhood • Enjoy Sitting On The Back Deck With Views Of The Nashville Skyline And Cumberland River • Won't Last Long! If Multiple Offers Are Received, Deadline For All Offers Will Be Sunday the 19th At 8:00pm. Seller To Review And Accept By Monday the 20th At 1:00pm. Please Provide Pre-Approval Or Proof Of Funds With Your Offer.
Location
State TN
County Davidson County
Rooms
Main Level Bedrooms 3
Interior
Interior Features Ceiling Fan(s), In-Law Floorplan, Smart Thermostat
Heating Central
Cooling Central Air, Electric
Flooring Bamboo/Cork, Finished Wood, Tile
Fireplaces Number 1
Fireplace Y
Exterior
Garage Spaces 1.0
Waterfront false
View Y/N true
View City, River
Parking Type Detached, Driveway
Private Pool false
Building
Lot Description Rolling Slope
Story 1
Sewer Public Sewer
Water Public
Structure Type Brick
New Construction false
Schools
Elementary Schools Pennington Elementary
Middle Schools Two Rivers Middle School
High Schools Mcgavock Comp High School
Others
Senior Community false
Read Less

© 2024 Listings courtesy of RealTrac as distributed by MLS GRID. All Rights Reserved.
GET MORE INFORMATION




