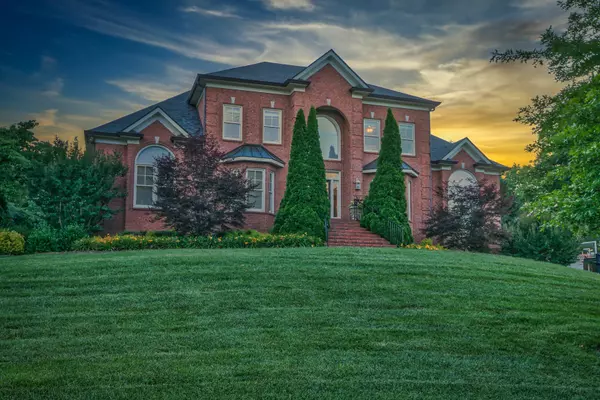For more information regarding the value of a property, please contact us for a free consultation.
9133 Saddlebow Dr Brentwood, TN 37027
Want to know what your home might be worth? Contact us for a FREE valuation!

Our team is ready to help you sell your home for the highest possible price ASAP
Key Details
Sold Price $2,050,000
Property Type Single Family Home
Sub Type Single Family Residence
Listing Status Sold
Purchase Type For Sale
Square Footage 5,636 sqft
Price per Sqft $363
Subdivision Brentmeade
MLS Listing ID 2397801
Sold Date 07/06/22
Bedrooms 4
Full Baths 4
Half Baths 1
HOA Fees $10/ann
HOA Y/N Yes
Year Built 1996
Annual Tax Amount $5,358
Lot Size 1.050 Acres
Acres 1.05
Lot Dimensions 296 X 316
Property Description
Custom Built Basement Home in Brentmeade on 1+ acre highlighted with an entertaining Private outdoor living area that includes a Gunite Salt Water Pool & Waterfall ~ Outdoor Audio + custom wifi Network with 5 waypoints~Full LED Lighting in the entire Home~Upgraded & Updated Kitchen & Baths~Miele & Wolf~Spacious Pantry Cabinets~Front & Rear Staircases~Open Finished Basement has a full bath & Wine Rm~Locking Walk-in Closet perfect for a Safe & Valuables~Professionally managed grounds include a Level Fenced Backyard with Peace & Privacy~Oversized 3 Car Garage has secondary washer & dryer hookups +additional flex room~Newer Windows throughout~1st Floor HVAC 2020~New Roof 2021~Real HDWD Floors~Well Maintained & Move in Ready !
Location
State TN
County Williamson County
Rooms
Main Level Bedrooms 1
Interior
Interior Features Ceiling Fan(s), Redecorated, Storage, Utility Connection, Walk-In Closet(s)
Heating Central, Natural Gas
Cooling Central Air, Electric
Flooring Carpet, Finished Wood, Tile
Fireplaces Number 1
Fireplace Y
Appliance Dishwasher, Disposal, Microwave
Exterior
Exterior Feature Garage Door Opener, Irrigation System
Garage Spaces 3.0
Pool In Ground
Waterfront false
View Y/N false
Roof Type Shingle
Parking Type Attached - Side, Circular Driveway
Private Pool true
Building
Story 2
Sewer Public Sewer
Water Public
Structure Type Brick
New Construction false
Schools
Elementary Schools Edmondson Elementary
Middle Schools Brentwood Middle School
High Schools Brentwood High School
Others
Senior Community false
Read Less

© 2024 Listings courtesy of RealTrac as distributed by MLS GRID. All Rights Reserved.
GET MORE INFORMATION




