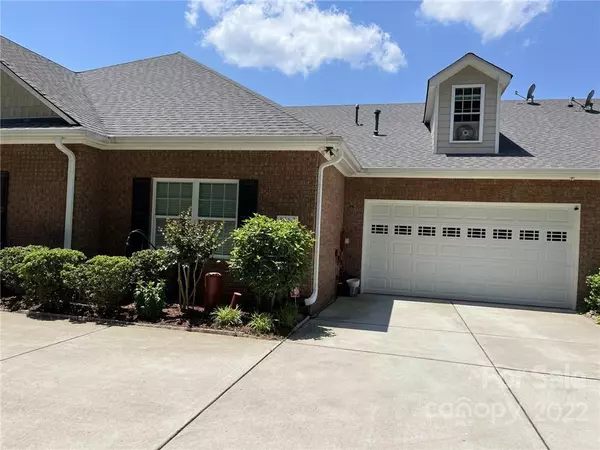For more information regarding the value of a property, please contact us for a free consultation.
8662 Sonata CT #128 Denver, NC 28037
Want to know what your home might be worth? Contact us for a FREE valuation!

Our team is ready to help you sell your home for the highest possible price ASAP
Key Details
Sold Price $420,000
Property Type Condo
Sub Type Condominium
Listing Status Sold
Purchase Type For Sale
Square Footage 1,809 sqft
Price per Sqft $232
Subdivision 3 Cherry Way
MLS Listing ID 3866805
Sold Date 07/11/22
Bedrooms 2
Full Baths 2
HOA Fees $165/mo
HOA Y/N 1
Abv Grd Liv Area 1,809
Year Built 2015
Lot Size 2,874 Sqft
Acres 0.066
Property Description
This can be your new home, located in the 55+ community of Cherry Way. The
home has been so well maintained. Upgrades galore.. There is a gorgeous sunroom or office space. To go
outside exit through French doors to a great screened in patio for hosting parties or to enjoy the changing of the
seasons. This location is secluded and surrounded by trees. Home includes, large kitchen with new glass pantry
doors, updated with clean white kitchen cabinets and countertop to sit up to from regular height, 2 large
bedrooms and open living area with seating and dining area. Unfinished room up. Hardwood floors throughout
(no carpeting) and tile floors in bathrooms and kitchen. Cute front porch to sit and relax. Plus a true 2 car
attached garage.
Location
State NC
County Lincoln
Building/Complex Name 3 Cherry Way
Zoning R-S
Rooms
Main Level Bedrooms 2
Interior
Interior Features Breakfast Bar, Cable Prewire, Central Vacuum, Open Floorplan, Pantry, Walk-In Closet(s)
Heating Central, Heat Pump
Cooling Ceiling Fan(s)
Fireplaces Type Family Room
Fireplace true
Appliance Dishwasher, Electric Cooktop, Electric Water Heater, Microwave, Plumbed For Ice Maker, Refrigerator, Wall Oven
Exterior
Exterior Feature Lawn Maintenance
Garage Spaces 2.0
Community Features Fifty Five and Older, Clubhouse, Fitness Center, Outdoor Pool, Sidewalks, Street Lights
Utilities Available Underground Power Lines
View Water
Parking Type Attached Garage, Garage Door Opener, Keypad Entry
Garage true
Building
Lot Description Private, Wooded, Views
Foundation Slab
Sewer Public Sewer
Water County Water
Level or Stories One
Structure Type Brick Full
New Construction false
Schools
Elementary Schools Catawba Springs
Middle Schools East Lincoln
High Schools East Lincoln
Others
HOA Name 3 Cherry Way
Senior Community true
Restrictions No Restrictions
Acceptable Financing Cash, Conventional
Listing Terms Cash, Conventional
Special Listing Condition None
Read Less
© 2024 Listings courtesy of Canopy MLS as distributed by MLS GRID. All Rights Reserved.
Bought with LeeAnn Miller • Allen Tate Lake Norman
GET MORE INFORMATION




