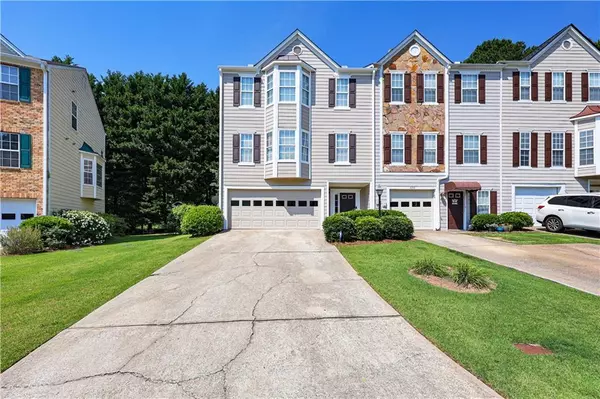For more information regarding the value of a property, please contact us for a free consultation.
4360 Thorngate LN Acworth, GA 30101
Want to know what your home might be worth? Contact us for a FREE valuation!

Our team is ready to help you sell your home for the highest possible price ASAP
Key Details
Sold Price $316,500
Property Type Townhouse
Sub Type Townhouse
Listing Status Sold
Purchase Type For Sale
Square Footage 1,603 sqft
Price per Sqft $197
Subdivision Baker Heights
MLS Listing ID 7058241
Sold Date 07/07/22
Style Townhouse
Bedrooms 2
Full Baths 2
Construction Status Resale
HOA Y/N No
Year Built 1999
Annual Tax Amount $1,809
Tax Year 2021
Lot Size 8,502 Sqft
Acres 0.1952
Property Description
One of the largest homes in this quiet neighborhood, this fee simple townhouse is sitting on a sizable lot WITH basement space!! Located in a highly rated school district, this one has most everything that you could expect for most townhomes. END UNIT (!!), with two-story great room has a loft, crown moulding, 3 year old HVAC, 3 year old water heater, paint, flooring, lighting and plumbing fixtures, appliances (dishwasher just replaced in Nov 2021) and freshly stained back deck is completely move-in ready! Just around a bend on Thorngate Lane, this home benefits from being one of the larger lots in the neighborhood with a longer driveway to match! Larger, privacy-fenced in, backyard with a deck is perfect for the 4-legged friends!! Great potential for either storage or for flex living space in basement - already STUBBED for bath with drywall and electrical already in place! Proximity to shopping, restaurants, schools, services, parks, minutes to I75, Hwy 92, the Express Lane exit on Hickory Grove Rd, BOTH downtowns for Acworth and Kennesaw, Lake Acworth, and KSU just around the corner. Just a hop, skip and a jump from the Cherokee County line and Woodstock. LOW HOA maintains the common grounds, as well as yard maintenance.
Location
State GA
County Cobb
Lake Name None
Rooms
Bedroom Description Roommate Floor Plan, Split Bedroom Plan
Other Rooms None
Basement Bath/Stubbed, Driveway Access, Interior Entry, Partial, Unfinished
Main Level Bedrooms 1
Dining Room Great Room
Interior
Interior Features Double Vanity, Entrance Foyer, High Speed Internet, Tray Ceiling(s), Walk-In Closet(s)
Heating Central, Natural Gas
Cooling Ceiling Fan(s), Central Air
Flooring Carpet, Ceramic Tile, Laminate
Fireplaces Number 1
Fireplaces Type Factory Built, Gas Starter, Great Room, Insert
Appliance Dishwasher, Disposal, Gas Oven, Gas Range, Gas Water Heater, Microwave, Range Hood, Self Cleaning Oven
Laundry Common Area, In Hall, Main Level
Exterior
Exterior Feature Rain Gutters, Rear Stairs
Parking Features Attached, Covered, Driveway, Garage, Garage Door Opener, Garage Faces Front
Garage Spaces 2.0
Fence Back Yard, Fenced, Privacy, Wood
Pool None
Community Features Homeowners Assoc, Near Schools, Near Shopping, Sidewalks, Street Lights
Utilities Available Cable Available, Electricity Available, Natural Gas Available, Sewer Available, Underground Utilities, Water Available
Waterfront Description None
View Trees/Woods
Roof Type Composition, Ridge Vents, Shingle
Street Surface Asphalt
Accessibility None
Handicap Access None
Porch Deck
Total Parking Spaces 6
Building
Lot Description Back Yard, Front Yard, Level, Private
Story Three Or More
Foundation Concrete Perimeter, Slab
Sewer Public Sewer
Water Public
Architectural Style Townhouse
Level or Stories Three Or More
Structure Type Cement Siding, Frame
New Construction No
Construction Status Resale
Schools
Elementary Schools Baker
Middle Schools Barber
High Schools North Cobb
Others
HOA Fee Include Maintenance Grounds
Senior Community no
Restrictions true
Tax ID 20005103630
Ownership Fee Simple
Financing yes
Special Listing Condition None
Read Less

Bought with Path & Post Real Estate
GET MORE INFORMATION




