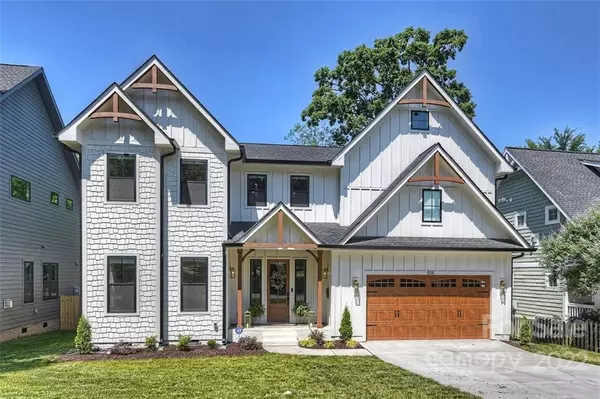For more information regarding the value of a property, please contact us for a free consultation.
516 Herrin AVE Charlotte, NC 28205
Want to know what your home might be worth? Contact us for a FREE valuation!

Our team is ready to help you sell your home for the highest possible price ASAP
Key Details
Sold Price $1,090,000
Property Type Single Family Home
Sub Type Single Family Residence
Listing Status Sold
Purchase Type For Sale
Square Footage 3,168 sqft
Price per Sqft $344
Subdivision The Arts District
MLS Listing ID 3863917
Sold Date 07/12/22
Style Farmhouse
Bedrooms 4
Full Baths 3
Half Baths 1
Construction Status Completed
Abv Grd Liv Area 3,168
Year Built 2021
Lot Size 8,712 Sqft
Acres 0.2
Property Description
Nestled in The Arts District between NoDa and Plaza Midwood, this AMAZING 2021 modern farmhouse is SURE to impress with an open floor plan & high-end finishes throughout. Created with entertaining in mind, the massive chef's kitchen flows to a dining area complete with opulent butler’s pantry, then into the stunning living room with fireplace & coffered ceilings. Just outside the dining area with a wall of windows, the covered back deck overlooks your private fenced backyard & stone patio with firepit. The downstairs features an office, full guest suite w/ private bath, laundry room, plus a drop zone off the attached 2-car garage. Upstairs you will find the primary retreat with a chic modern bathroom with soaking tub. There are 2 additional bedrooms, loft and a massive bonus room. Take advantage of living in the hottest area of Charlotte within walking distance to everything NoDa has to offer. Honestly, this home, in this location is just WOW! Wait until you see this beauty in person.
Location
State NC
County Mecklenburg
Zoning R5
Rooms
Main Level Bedrooms 1
Interior
Interior Features Attic Stairs Pulldown, Built-in Features, Drop Zone, Kitchen Island, Open Floorplan, Walk-In Closet(s)
Heating Central
Cooling Ceiling Fan(s)
Flooring Hardwood
Fireplaces Type Family Room, Fire Pit
Fireplace true
Appliance Bar Fridge, Convection Oven, Dishwasher, Disposal, Gas Range, Gas Water Heater, Microwave, Self Cleaning Oven
Exterior
Exterior Feature Fire Pit
Garage Spaces 2.0
Fence Fenced
Roof Type Shingle
Parking Type Attached Garage
Garage true
Building
Lot Description Level, Private
Foundation Crawl Space
Builder Name KO Construction
Sewer Public Sewer
Water City
Architectural Style Farmhouse
Level or Stories Two
Structure Type Cedar Shake, Hardboard Siding
New Construction false
Construction Status Completed
Schools
Elementary Schools Unspecified
Middle Schools Unspecified
High Schools Unspecified
Others
Restrictions No Restrictions
Acceptable Financing Cash, Conventional, FHA, VA Loan
Listing Terms Cash, Conventional, FHA, VA Loan
Special Listing Condition None
Read Less
© 2024 Listings courtesy of Canopy MLS as distributed by MLS GRID. All Rights Reserved.
Bought with Andrea Roether • Dickens Mitchener & Associates Inc
GET MORE INFORMATION




