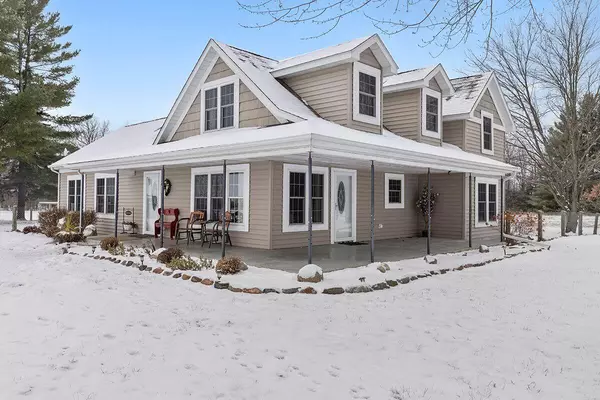For more information regarding the value of a property, please contact us for a free consultation.
11652 E Van Buren Road Merrill, MI 48637
Want to know what your home might be worth? Contact us for a FREE valuation!

Our team is ready to help you sell your home for the highest possible price ASAP
Key Details
Sold Price $600,000
Property Type Vacant Land
Sub Type Farm
Listing Status Sold
Purchase Type For Sale
Square Footage 2,500 sqft
Price per Sqft $240
Municipality Lafayette Twp
MLS Listing ID 22016326
Sold Date 06/27/22
Style Colonial
Bedrooms 3
Full Baths 2
Half Baths 1
Year Built 1909
Annual Tax Amount $1,828
Tax Year 2021
Lot Size 52.000 Acres
Acres 52.0
Lot Dimensions 740 x 1650
Property Sub-Type Farm
Property Description
BACK FOR SALE! Beautiful country estate. This active horse ranch offers 52 acres of woods, private lake and fenced pasture. The homes master bedroom is on the main level. The laundry room is on the main and there is two full bathrooms. The kitchen offers hickory cabinetry, a snack bar, and is opened to the dining room. The large living room has cathedral ceilings with lots of natural lighting on all sides. Sliders open out to the fenced rear yard. Great set up for the kids and family pets. The upper level offers a large sitting area that would make the perfect office. Also has a half bathroom and two large bedrooms. Out the back door, you can enjoy a walk to the private spring feed lake with bass and bluegill. Great place to create an active hobby farm for the entire family.
Location
State MI
County Gratiot
Area Central Michigan - C
Direction Mason to E. Van Buren RD left to home.
Body of Water Other
Rooms
Other Rooms Shed(s), Pole Barn, Stable(s)
Basement Crawl Space, Slab
Interior
Interior Features Ceiling Fan(s), LP Tank Rented
Heating Forced Air, Outdoor Furnace
Cooling Central Air
Fireplace false
Window Features Window Treatments
Appliance Refrigerator, Range, Microwave
Exterior
Exterior Feature Fenced Back, Porch(es), Deck(s)
Parking Features Detached
Garage Spaces 4.0
Waterfront Description Pond
View Y/N No
Street Surface Unimproved
Garage Yes
Building
Lot Description Level, Tillable, Wooded
Story 2
Sewer Septic Tank
Water Well
Architectural Style Colonial
Structure Type Vinyl Siding
New Construction No
Schools
School District Breckenridge
Others
Tax ID 0701200710
Acceptable Financing Cash, Conventional
Listing Terms Cash, Conventional
Read Less



