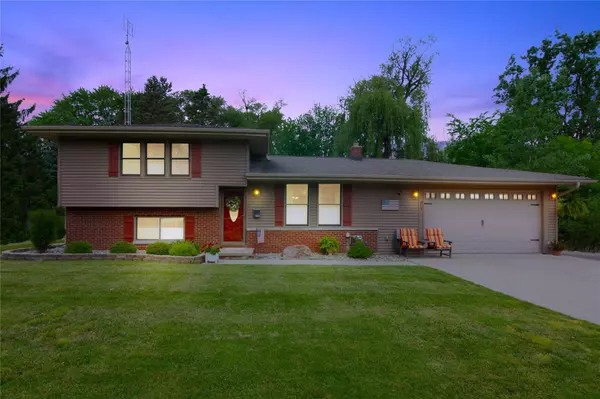For more information regarding the value of a property, please contact us for a free consultation.
929 WORCHESTER Drive Fenton, MI 48430 1816
Want to know what your home might be worth? Contact us for a FREE valuation!

Our team is ready to help you sell your home for the highest possible price ASAP
Key Details
Sold Price $289,500
Property Type Single Family Home
Sub Type Single Family
Listing Status Sold
Purchase Type For Sale
Square Footage 1,560 sqft
Price per Sqft $185
Subdivision North Fenton Estates
MLS Listing ID 60102294
Sold Date 06/30/22
Style Quad-Level
Bedrooms 3
Full Baths 2
Abv Grd Liv Area 1,560
Year Built 1961
Annual Tax Amount $2,959
Lot Size 9,583 Sqft
Acres 0.22
Lot Dimensions 65x148x91x124
Property Sub-Type Single Family
Property Description
Tastefully updated, well maintained, move in ready home with beautifully landscaped, private, fenced backyard. Open floor plan on 1st floor has gorgeous kitchen w/custom granite snack bar and cozy living room. One of the bedrooms upstairs has been turned into a cute, very functional laundry room, but could easily be converted back to a bedroom making this a 4 bedroom home again. Home totally remodeled in '10 but recent updates include: door wall '20, humidier '21, LL flooring '21, rebuilt furnace '21, digital antenae '19, water heater '21, newer Anderson windows, fireplace '19, wet bar/wine rack/fridge '19, grinder pump for bar '20, tall roof new '08, tear off & new roof of lower part '18. Basement has loads of storage & usable area. Garage is heated w/workshop & upstairs storage. Non-buildable lot next door. Back yard is a perfect outdoor space for entertaining and relaxing around the firepit. Roads being redone. Great location to downtown, shopping, dining, schools and highway.
Location
State MI
County Genesee
Area Fenton (25022)
Rooms
Basement Partially Finished
Interior
Interior Features Cable/Internet Avail., Wet Bar/Bar
Hot Water Gas
Heating Forced Air
Cooling Ceiling Fan(s), Central A/C
Fireplaces Type FamRoom Fireplace, Natural Fireplace
Appliance Dishwasher, Disposal, Microwave, Range/Oven
Exterior
Parking Features Attached Garage, Direct Access, Electric in Garage, Gar Door Opener, Heated Garage, Side Loading Garage, Workshop
Garage Spaces 2.5
Garage Description 26x25
Garage Yes
Building
Story Quad-Level
Foundation Basement
Water Public Water
Architectural Style Split Level
Structure Type Brick,Vinyl Siding
Schools
School District Fenton Area Public Schools
Others
Ownership Private
Energy Description Natural Gas
Acceptable Financing Conventional
Listing Terms Conventional
Financing Cash,Conventional,FHA,VA
Read Less

Provided through IDX via MiRealSource. Courtesy of MiRealSource Shareholder. Copyright MiRealSource.
Bought with Real Estate by Tremaine



