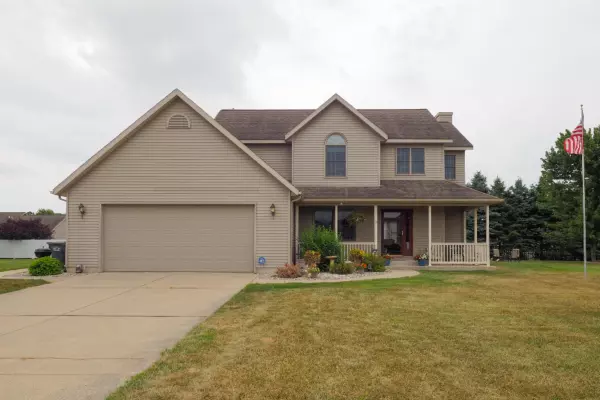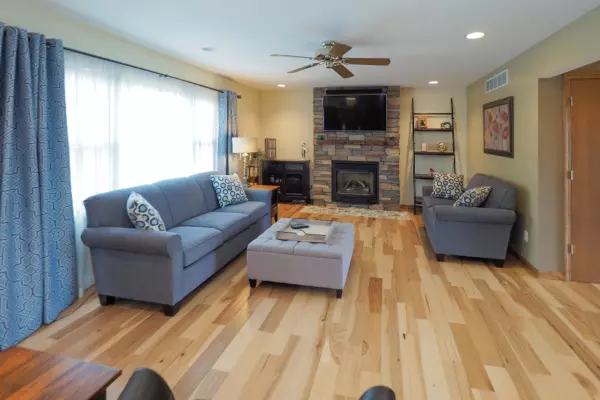For more information regarding the value of a property, please contact us for a free consultation.
5944 Leon Drive Scotts, MI 49088
Want to know what your home might be worth? Contact us for a FREE valuation!

Our team is ready to help you sell your home for the highest possible price ASAP
Key Details
Sold Price $318,000
Property Type Single Family Home
Sub Type Single Family Residence
Listing Status Sold
Purchase Type For Sale
Square Footage 2,166 sqft
Price per Sqft $146
Municipality Pavilion Twp
MLS Listing ID 19035516
Sold Date 08/30/19
Style Traditional
Bedrooms 4
Full Baths 2
Half Baths 1
Year Built 2000
Annual Tax Amount $3,491
Tax Year 2019
Lot Size 1.000 Acres
Acres 1.0
Lot Dimensions 330 x 135
Property Sub-Type Single Family Residence
Property Description
Meticulously maintained home in the very desirable Vicksburg School District, walking distance to Tobey Elementary. Situated on 1 acre at the end of a cul-de-sac, this large home has many recent improvements. Owners completed a main floor remodel in 2017. The new engineered hickory flooring runs throughout the main floor and ties in nicely with the oak cabinets and newer granite counter tops in the kitchen as well as the beautiful stone fireplace in the living room. Upstairs you will find 4 spacious bedrooms and two full bathrooms. The finished basement is complete with kitchenette/wet-bar. The property also includes a 30 x 48 foot pole barn with heat and A/C perfect for projects or entertaining. A relaxing back yard with pergola, deck and pool make this home a must see!
Location
State MI
County Kalamazoo
Area Greater Kalamazoo - K
Direction South on Sprinkle Road to Long Lake Drive. Turn left, head East to South 25th Street. Turn left, head North to Leon Drive. Turn right to home.
Rooms
Other Rooms Pole Barn
Basement Full
Interior
Interior Features Ceiling Fan(s), Garage Door Opener, Water Softener/Owned, Wet Bar, Wood Floor
Heating Forced Air
Cooling Central Air
Fireplaces Number 1
Fireplaces Type Family Room, Gas Log
Fireplace true
Window Features Window Treatments
Appliance Washer, Refrigerator, Range, Microwave, Dryer, Dishwasher
Exterior
Exterior Feature Porch(es), Deck(s)
Parking Features Attached
Garage Spaces 2.0
Pool Outdoor/Above
Utilities Available Phone Available, Natural Gas Available, Phone Connected, Natural Gas Connected, Public Sewer, Broadband
View Y/N No
Street Surface Paved
Garage Yes
Building
Lot Description Cul-De-Sac
Story 2
Sewer Public Sewer
Water Well
Architectural Style Traditional
Structure Type Vinyl Siding
New Construction No
Schools
School District Vicksburg
Others
Tax ID 391119480005
Acceptable Financing Cash, Conventional
Listing Terms Cash, Conventional
Read Less



