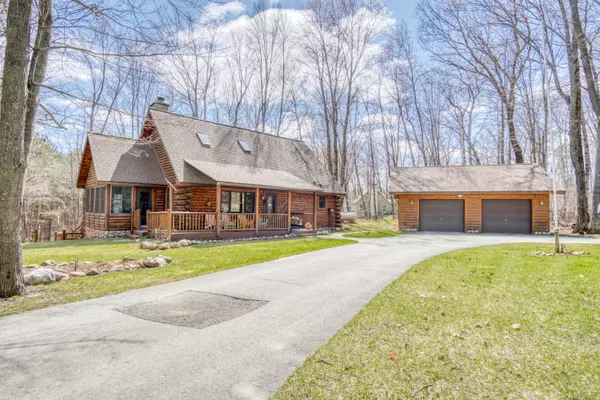For more information regarding the value of a property, please contact us for a free consultation.
4882 White Birch Lane Farwell, MI 48622
Want to know what your home might be worth? Contact us for a FREE valuation!

Our team is ready to help you sell your home for the highest possible price ASAP
Key Details
Sold Price $350,000
Property Type Single Family Home
Sub Type Single Family Residence
Listing Status Sold
Purchase Type For Sale
Square Footage 1,456 sqft
Price per Sqft $240
Municipality Lincoln Twp
Subdivision White Birch Lakes Of Clare
MLS Listing ID 22015222
Sold Date 06/27/22
Style Log Home
Bedrooms 3
Full Baths 3
HOA Fees $35/ann
HOA Y/N true
Year Built 1998
Annual Tax Amount $2,050
Tax Year 2021
Lot Size 2.540 Acres
Acres 2.54
Lot Dimensions 270x325x345x540
Property Sub-Type Single Family Residence
Property Description
An impeccably beautiful & unique log home awaits for you in the gated community of White Birch Lakes Association! An all-true log home, this 3-bedroom, 3 bathroom house with a 24x32 detached 2-stall garage boasts large open concept living space with cathedral ceilings & recessed lighting; a newer roof; a massive stone-covered fireplace; large primary bedroom & bathroom in the loft; NEW appliances; a breath-taking landscaped yard with a fire pit & seating; side porch for grilling or entertaining, plus a stunning view of Eureka Lake! The full walk-out basement is ''frost proof'' & would make a perfect mother-in-law suite or a family hangout space! The home has a Generac brand whole-house generator, a 24x32 barn & many wildlife to enjoy. Don't wait on this incredible opportunity - call today!
Location
State MI
County Clare
Area Clare-Gladwin - D
Direction From US-127: Take Exit 162 and US-10 W. Take Exit 85 for Old State Rd toward Farwell/Lake George. Turn right on S Old State Rd. Turn left on White Birch Lane. Home is on the left.
Rooms
Other Rooms Barn(s)
Basement Full, Walk-Out Access
Interior
Interior Features Eat-in Kitchen
Heating Forced Air
Cooling Central Air
Fireplaces Number 1
Fireplaces Type Living Room
Fireplace true
Appliance Washer, Refrigerator, Range, Oven, Dryer, Dishwasher
Exterior
Exterior Feature Porch(es), Deck(s), 3 Season Room
Parking Features Detached
Garage Spaces 2.0
Waterfront Description Lake
View Y/N No
Street Surface Unimproved
Garage Yes
Building
Lot Description Level
Story 2
Sewer Septic Tank
Water Well
Architectural Style Log Home
Structure Type Log
New Construction No
Schools
School District Farwell
Others
Tax ID 01072065801
Acceptable Financing Cash, FHA, VA Loan, Conventional
Listing Terms Cash, FHA, VA Loan, Conventional
Read Less



