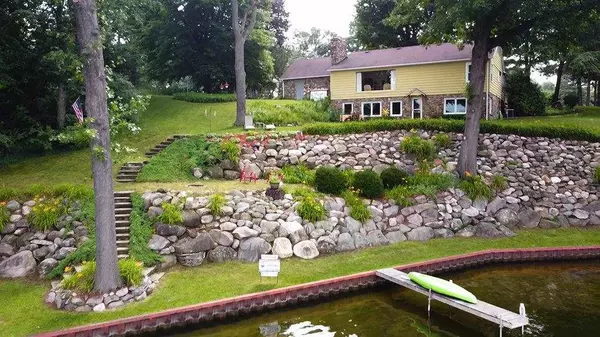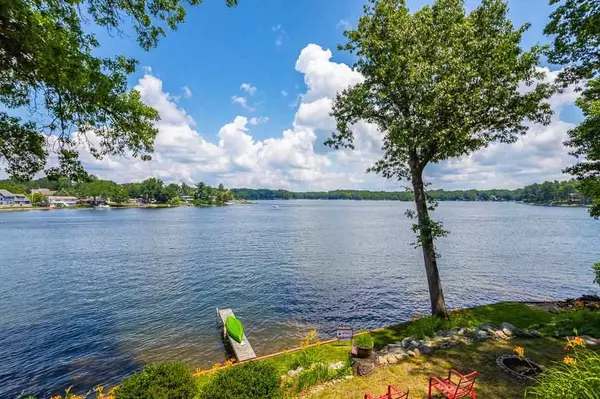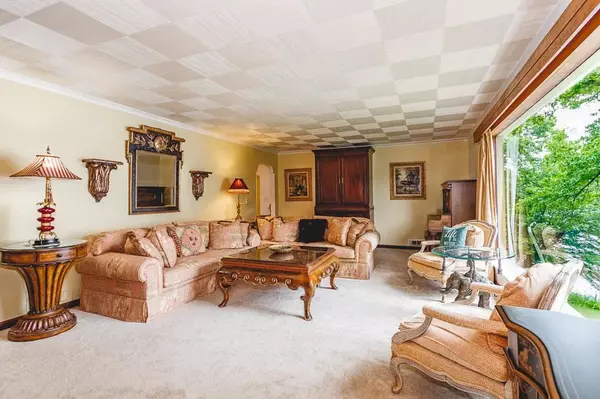For more information regarding the value of a property, please contact us for a free consultation.
11511 BAKER RD Jerome, MI 49249
Want to know what your home might be worth? Contact us for a FREE valuation!

Our team is ready to help you sell your home for the highest possible price ASAP
Key Details
Sold Price $510,000
Property Type Single Family Home
Sub Type Single Family Residence
Listing Status Sold
Purchase Type For Sale
Square Footage 1,432 sqft
Price per Sqft $356
Municipality Somerset Twp
Subdivision Royal Shores Subd
MLS Listing ID 21096622
Sold Date 09/01/21
Style Other
Bedrooms 2
Full Baths 2
HOA Fees $10/ann
HOA Y/N true
Year Built 1965
Annual Tax Amount $3,091
Tax Year 2020
Lot Size 1.200 Acres
Acres 1.2
Lot Dimensions 273X203X172X179
Property Description
Incredible setting on the main lake with 273 FT of sandy frontage! This over one-acre parcel was the original, selected site as the BEST location on the lake. Panoramic views. One of a kind, wonderful family home! Main level features great room with a huge, classic, fieldstone fireplace, hardwood floors under the carpet. Formal dining room, kitchen, two bedrooms & bath. Lower level features a huge 40X15 family room plus full bath & laundry room. Nautical theme with ships plank paneling & bar. Newer roof, windows, drain field, bathrooms, and more! Terraced lakeside double lot is covered in perennials & mature trees. Must see property!
Location
State MI
County Hillsdale
Area Hillsdale County - X
Direction US 12 to BAKER RD (N)
Body of Water Lake Leann
Rooms
Basement Full, Walk-Out Access
Interior
Heating Forced Air, Other
Fireplaces Number 2
Fireplaces Type Wood Burning
Fireplace true
Appliance Washer, Refrigerator, Dryer, Built in Oven
Exterior
Parking Features Attached
Garage Spaces 2.0
Waterfront Description Lake
View Y/N No
Street Surface Paved
Garage Yes
Building
Story 1
Sewer Septic Tank
Water Well
Architectural Style Other
Structure Type Aluminum Siding,Stone
New Construction No
Schools
School District Hanover-Horton
Others
Tax ID 04-180-001-065
Acceptable Financing Other, Cash, Conventional
Listing Terms Other, Cash, Conventional
Read Less



