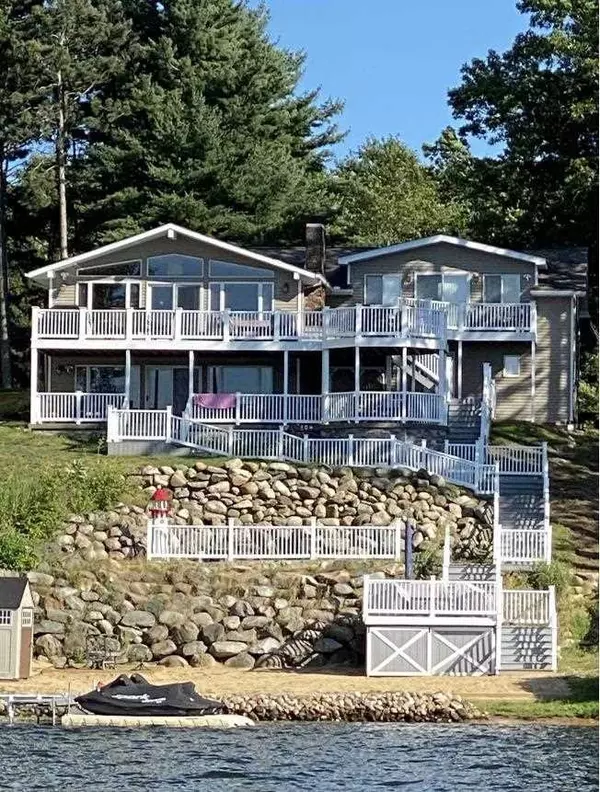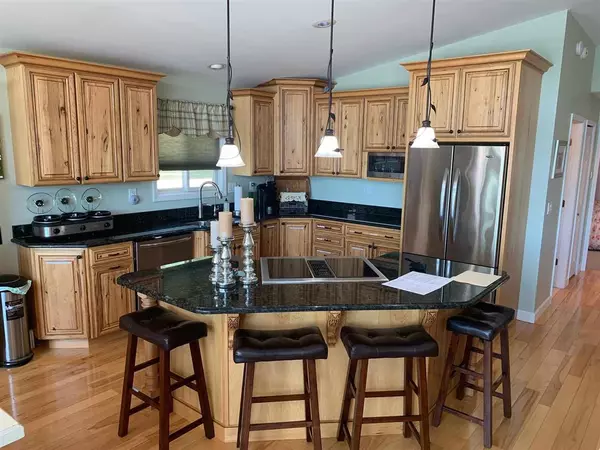For more information regarding the value of a property, please contact us for a free consultation.
11234 OAKWOOD DR Jerome, MI 49249
Want to know what your home might be worth? Contact us for a FREE valuation!

Our team is ready to help you sell your home for the highest possible price ASAP
Key Details
Sold Price $700,000
Property Type Single Family Home
Sub Type Single Family Residence
Listing Status Sold
Purchase Type For Sale
Square Footage 1,660 sqft
Price per Sqft $421
Municipality Somerset Twp
Subdivision Royal Shores
MLS Listing ID 21096273
Sold Date 07/01/21
Style Other
Bedrooms 3
Full Baths 3
HOA Fees $25/ann
HOA Y/N true
Year Built 1976
Annual Tax Amount $5,239
Lot Size 0.450 Acres
Acres 0.45
Lot Dimensions 73x267
Property Description
Luxury Lakefront Home with an extra buildable lot on all-sport Lake LeAnn!! Located in the heart of the Irish Hills this home boasts a Huge Master with 6' slider and walls of windows. Hickory cabinets, Maple Hardwood floors, stainless appliances, and granite countertops. New Furnace, Central Air, and on demand water heater added in 2016. Landscaping redone in 2017. Basement renovated in 2018. 73' of Lake frontage with your own private sandy beach to make memories for life!! Breath taking views from the house, as well as your multi-tiered composite deck. This house has it all, and is truly turn-key condition. Pack your bags and start living the Lake life!
Location
State MI
County Hillsdale
Area Jackson County - Jx
Direction US 12 or Vicary to Baker to Pinewood to Oakwood
Rooms
Other Rooms Shed(s)
Basement Full, Walk-Out Access
Interior
Interior Features Ceiling Fan(s), Eat-in Kitchen
Heating Forced Air, Other
Fireplaces Number 1
Fireplaces Type Gas Log
Fireplace true
Appliance Washer, Refrigerator, Dryer, Built in Oven
Exterior
Exterior Feature Other, Deck(s)
Parking Features Carport, Attached
Garage Spaces 2.0
Waterfront Description Lake
View Y/N No
Street Surface Paved
Handicap Access 36' or + Hallway, 42 in or + Hallway, Accessible Mn Flr Full Bath
Building
Story 1
Sewer Septic Tank
Water Well
Architectural Style Other
Structure Type Stone,Vinyl Siding
New Construction No
Schools
School District Hanover-Horton
Others
Tax ID 30-04-180-001-061
Acceptable Financing Cash, FHA, VA Loan, Conventional
Listing Terms Cash, FHA, VA Loan, Conventional
Read Less



