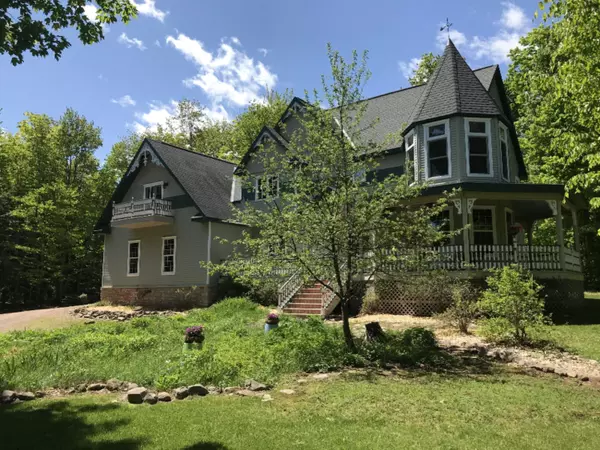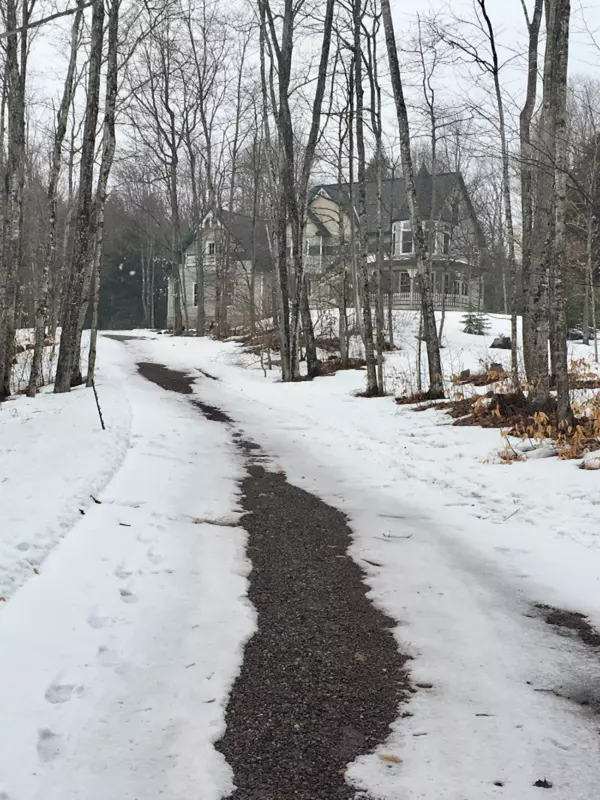For more information regarding the value of a property, please contact us for a free consultation.
N9221 Shore Drive Au Train, MI 49806
Want to know what your home might be worth? Contact us for a FREE valuation!

Our team is ready to help you sell your home for the highest possible price ASAP
Key Details
Sold Price $300,000
Property Type Single Family Home
Sub Type Single Family Residence
Listing Status Sold
Purchase Type For Sale
Square Footage 3,600 sqft
Price per Sqft $83
Municipality Out of Area
MLS Listing ID 19018202
Sold Date 01/24/20
Style Victorian
Bedrooms 5
Full Baths 2
Half Baths 2
HOA Fees $50/ann
HOA Y/N true
Year Built 2004
Annual Tax Amount $2,597
Tax Year 2018
Lot Size 10.000 Acres
Acres 10.0
Lot Dimensions 251 x 1296 x 421 x 1412
Property Sub-Type Single Family Residence
Property Description
5 Bedroom, 4 Bath Home on 10 Beautifully Wooded Acres near Lake Superior, between Marquette and Munising. 3-story, 3,600 sq ft custom home, attached 2-stall garage, in-floor heat, artisan kitchen w/ dining and fireplace, formal dining, living room, study w/ French door balcony, Master Bedroom w/ picture windows and private bath, wrap-around porch, patio w/ fire pit, stone walk w/ flower garden. Underground utilities, large parcel sizes, helpful deed restrictions protect natural beauty, privacy, property values. Pristine beaches nearby. Built 2004. Well, septic, LP gas tankless boiler, outdoor wood boiler. Private seller. Home inspection report available.
Location
State MI
County Alger
Area Outside Michric Area - Z
Direction From Marquette take US-41 south to M-28, then M-28 east for 23 miles to Shore Drive, then 1 mile on Shore Drive to property. From Munising take M-28 west for 19 miles to Shore Drive, then 1 mile on Shore Drive to property.
Body of Water Lake Superior
Rooms
Basement Full
Interior
Heating Hot Water, Outdoor Furnace, Radiant
Fireplaces Number 1
Fireplace true
Appliance Washer, Refrigerator, Range, Oven, Microwave, Dryer, Dishwasher
Exterior
Exterior Feature Porch(es), Patio
Parking Features Attached
Garage Spaces 2.0
View Y/N No
Street Surface Paved
Handicap Access 36 Inch Entrance Door, Accessible M Flr Half Bath, Covered Entrance
Garage Yes
Building
Lot Description Wooded
Story 3
Sewer Septic Tank
Water Well
Architectural Style Victorian
Structure Type Stone,Vinyl Siding
New Construction No
Schools
School District Out Of Swmric Area
Others
HOA Fee Include Other
Tax ID 0200705800820
Acceptable Financing Cash, Conventional
Listing Terms Cash, Conventional
Read Less



