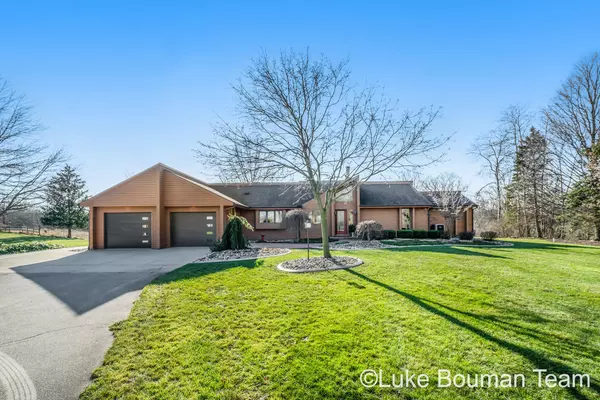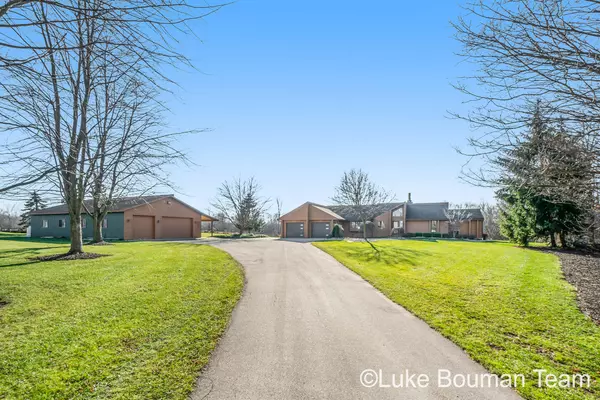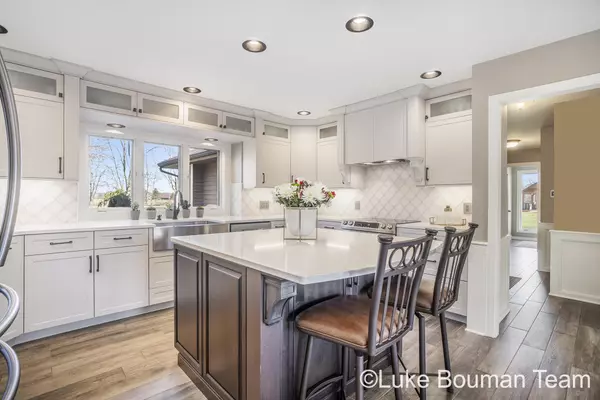For more information regarding the value of a property, please contact us for a free consultation.
4648 46th Street Holland, MI 49423
Want to know what your home might be worth? Contact us for a FREE valuation!

Our team is ready to help you sell your home for the highest possible price ASAP
Key Details
Sold Price $805,000
Property Type Single Family Home
Sub Type Single Family Residence
Listing Status Sold
Purchase Type For Sale
Square Footage 1,936 sqft
Price per Sqft $415
Municipality Overisel Twp
MLS Listing ID 21118485
Sold Date 02/01/22
Style Ranch
Bedrooms 4
Full Baths 2
Half Baths 1
Year Built 1987
Annual Tax Amount $5,716
Tax Year 2021
Lot Size 5.110 Acres
Acres 5.11
Lot Dimensions 357x155x370x149x162x104x747
Property Description
This is the life! Truly exceptional, this thoughtfully crafted 4 bedroom 2 ½ bath home set on over 5 acres blends convenience, luxury & privacy. A top of the line kitchen boasts quartz countertops & stainless steel appliances. Heated tile floors follow the main floor around to the grand master bedroom featuring a luxury ensuite bathroom, designer closet, double-sided fireplace & balcony with impressive backyard views.Stylish & functional, the laundry room is conveniently located on the main floor. Sink your toes in the plush carpet leading down to the entertainment space in the basement. The wood paneled library overlooks the cement patio leading to the inground pool & convenient half bath in pool house. A 36x56 foot pole barn provides a surplus of storage space. Act quickly! This enviable and exclusive property will not be available for long! Call today to make this incredible house your home! This enviable and exclusive property will not be available for long! Call today to make this incredible house your home!
Location
State MI
County Allegan
Area Holland/Saugatuck - H
Direction Ottogan to 46th, S on 46th to gravel drive on W side of 46th. Follow gravel drive right at the V to home.(Gravel drive is S of 147th and N of 148th)
Rooms
Other Rooms Pole Barn
Basement Full, Walk-Out Access
Interior
Interior Features Ceiling Fan(s), Garage Door Opener, Gas/Wood Stove, Hot Tub Spa, Humidifier, Water Softener/Owned, Kitchen Island, Pantry
Heating Forced Air
Cooling Central Air
Fireplaces Number 2
Fireplaces Type Family Room, Living Room, Primary Bedroom, Wood Burning
Fireplace true
Window Features Insulated Windows
Appliance Washer, Refrigerator, Range, Microwave, Dryer, Disposal, Dishwasher
Exterior
Exterior Feature Fenced Back, Patio, Gazebo, Deck(s), 3 Season Room
Parking Features Attached
Garage Spaces 2.0
Pool Outdoor/Inground
Waterfront Description Stream/Creek
View Y/N No
Street Surface Unimproved
Garage Yes
Building
Lot Description Wooded
Story 1
Sewer Septic Tank
Water Well
Architectural Style Ranch
Structure Type Wood Siding
New Construction No
Schools
School District Hamilton
Others
Tax ID 18-006-011-31
Acceptable Financing Cash, Conventional
Listing Terms Cash, Conventional
Read Less



