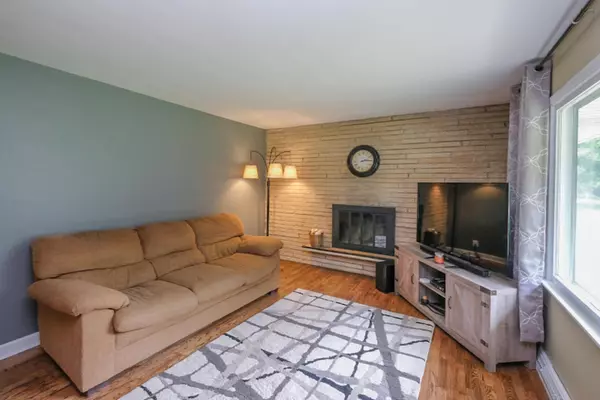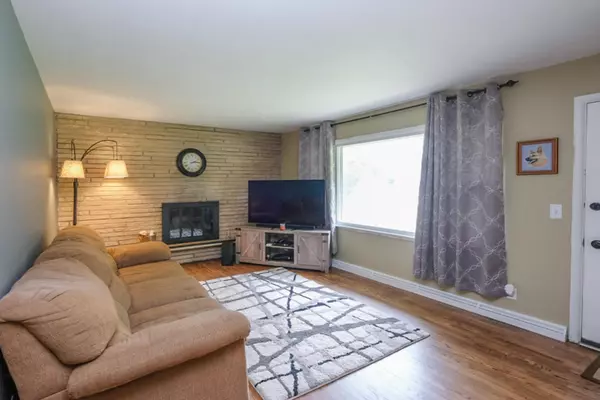For more information regarding the value of a property, please contact us for a free consultation.
5848 Leon Drive Scotts, MI 49088
Want to know what your home might be worth? Contact us for a FREE valuation!

Our team is ready to help you sell your home for the highest possible price ASAP
Key Details
Sold Price $161,500
Property Type Single Family Home
Sub Type Single Family Residence
Listing Status Sold
Purchase Type For Sale
Square Footage 1,316 sqft
Price per Sqft $122
Municipality Pavilion Twp
MLS Listing ID 19025283
Sold Date 09/06/19
Style Ranch
Bedrooms 3
Full Baths 1
Half Baths 1
Year Built 1960
Annual Tax Amount $2,267
Tax Year 2019
Lot Size 0.300 Acres
Acres 0.3
Lot Dimensions 100x132
Property Sub-Type Single Family Residence
Property Description
5848 Leon Dr. is a Brick ranch that 0ffers 3 Bedrooms, 1 1/2 Baths, 2 car attached oversize garage. The hardwood floors have been recently finished. New flooring in the kitchen. Toby Elementary School is nearby, as is Long Lake. Snuggle up in the living room next to the wood burning fireplace. Enjoy the fenced back yard from the 11x16 deck off of the dining room. The Oak kitchen with newer countertops, sink, dishwasher,refrigerator, stove and pantry make for a great area to prepare the daily meals. The lower level has an entertainment room and large walk in closet to separate your seasonal clothing. Washer & dryer plus more storage and shelves round out this home. Set an appointment Today!
Location
State MI
County Kalamazoo
Area Greater Kalamazoo - K
Direction Take 25th St. 1/4 mile north of R Ave. then east on Leon Dr.
Rooms
Basement Partial
Interior
Interior Features Ceiling Fan(s), Attic Fan, Ceramic Floor, Garage Door Opener, Laminate Floor, Wood Floor, Eat-in Kitchen, Pantry
Heating Forced Air
Cooling Central Air
Fireplaces Number 1
Fireplaces Type Living Room, Wood Burning
Fireplace true
Appliance Refrigerator, Range, Dishwasher
Exterior
Exterior Feature Fenced Back, Deck(s)
Parking Features Attached
Garage Spaces 2.0
Utilities Available Natural Gas Available, Electricity Available, Cable Available, Natural Gas Connected, Public Sewer, Broadband
View Y/N No
Street Surface Paved
Garage Yes
Building
Lot Description Level
Story 1
Sewer Public Sewer
Water Well
Architectural Style Ranch
Structure Type Brick,Other
New Construction No
Schools
School District Vicksburg
Others
Tax ID 391119476120
Acceptable Financing Cash, FHA, VA Loan, Rural Development, Conventional
Listing Terms Cash, FHA, VA Loan, Rural Development, Conventional
Read Less



