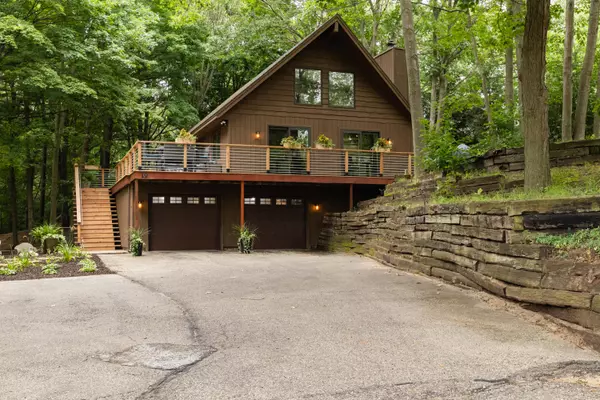For more information regarding the value of a property, please contact us for a free consultation.
19 S 168th Avenue Holland, MI 49424
Want to know what your home might be worth? Contact us for a FREE valuation!

Our team is ready to help you sell your home for the highest possible price ASAP
Key Details
Sold Price $377,500
Property Type Single Family Home
Sub Type Single Family Residence
Listing Status Sold
Purchase Type For Sale
Square Footage 1,532 sqft
Price per Sqft $246
Municipality Park Twp
MLS Listing ID 21117825
Sold Date 01/28/22
Style Chalet
Bedrooms 3
Full Baths 2
Year Built 1985
Annual Tax Amount $2,557
Tax Year 2021
Lot Size 0.400 Acres
Acres 0.4
Lot Dimensions 132x132x212x52x80x80
Property Description
Offer deadline Monday, 12/13, at 1:00. Tucked in the woods yet close to Lake Michigan, this beautifully updated home is ready for new owners! Don't miss this move in ready house with 3 bedrooms, 2 updated bathrooms, updated kitchen with custom concrete counters and an open concept main level with cathedral ceilings.
Enjoy the natural light coming through the wall of windows in the living room, cozy up in front of the fireplace or head out to the wraparound deck and enjoy the view. The upper level contains the primary suite with bedroom, full bath, walk in closet and sitting area/office. Lower level features a spacious family room, laundry and storage.
This home has a large yard, multi-level patios and a shed big enough to store all of your yard equipment and toys.
Location
State MI
County Ottawa
Area Holland/Saugatuck - H
Direction Lakewood Blvd west to 168th Ave, south to address.
Rooms
Basement Full, Walk-Out Access
Interior
Interior Features Garage Door Opener, Pantry
Heating Forced Air
Cooling Central Air
Fireplaces Number 1
Fireplaces Type Living Room, Wood Burning
Fireplace true
Window Features Window Treatments
Appliance Refrigerator, Oven, Microwave, Dishwasher
Exterior
Exterior Feature Patio, Deck(s)
Parking Features Attached
Garage Spaces 2.0
Utilities Available Natural Gas Available, Electricity Available, Cable Available, Natural Gas Connected, Public Water
View Y/N No
Street Surface Paved
Garage Yes
Building
Lot Description Wooded, Rolling Hills
Story 2
Sewer Septic Tank
Water Public
Architectural Style Chalet
Structure Type Wood Siding
New Construction No
Schools
School District West Ottawa
Others
Tax ID 701527115036
Acceptable Financing Cash, FHA, VA Loan, Conventional
Listing Terms Cash, FHA, VA Loan, Conventional
Read Less



