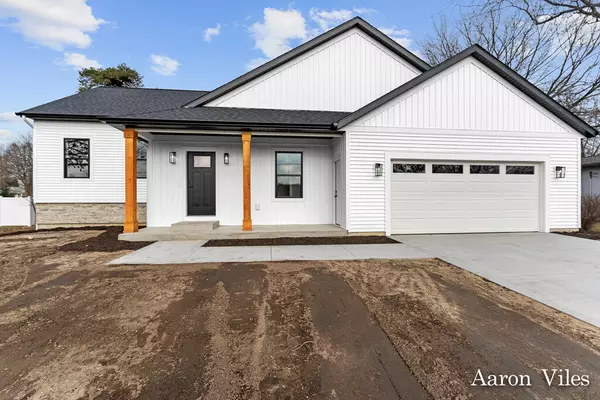For more information regarding the value of a property, please contact us for a free consultation.
15249 James Street Holland, MI 49424
Want to know what your home might be worth? Contact us for a FREE valuation!

Our team is ready to help you sell your home for the highest possible price ASAP
Key Details
Sold Price $415,000
Property Type Single Family Home
Sub Type Single Family Residence
Listing Status Sold
Purchase Type For Sale
Square Footage 1,352 sqft
Price per Sqft $306
Municipality Park Twp
MLS Listing ID 21118987
Sold Date 02/08/22
Style Tri-Level
Bedrooms 4
Full Baths 3
Year Built 2021
Annual Tax Amount $1,200
Tax Year 2020
Lot Size 0.327 Acres
Acres 0.33
Lot Dimensions 100x140
Property Description
This beautiful new craftsman style raised ranch is ready for it's first owner! Boasting features such as two main floor bedrooms, including an owners suite, huge laundry room, welcoming mudroom, two additional lower bedrooms, two additional full baths and solid surfaces throughout, this home will not disappoint. In the kitchen you'll find complimenting grey and white cabinets along with stainless steel appliances and beautiful solid white oak floating shelves. If that wasn't enough, just next to the kitchen is a large pantry! With other beautiful finishes throughout you're not going to want to let this one pass you by. Not only is the home fantastic but the location is amazing as well. Located within a short distance to shopping, eateries and the lake, you can't go wrong!
Location
State MI
County Ottawa
Area Holland/Saugatuck - H
Direction From US31 turn West on James Street. Turn North into drive just after 152nd street.
Rooms
Basement Daylight, Full
Interior
Interior Features Ceiling Fan(s), Garage Door Opener, Kitchen Island
Heating Forced Air
Cooling Central Air
Fireplace false
Window Features Screens,Insulated Windows
Appliance Refrigerator, Range, Oven, Microwave, Disposal, Dishwasher, Built-In Electric Oven
Exterior
Exterior Feature Deck(s)
Garage Spaces 2.0
Utilities Available Phone Available, Cable Available, Natural Gas Connected
View Y/N No
Street Surface Paved
Garage Yes
Building
Lot Description Level, Wooded
Story 1
Sewer Septic Tank
Water Public
Architectural Style Tri-Level
Structure Type Stone,Vinyl Siding
New Construction Yes
Schools
School District West Ottawa
Others
Tax ID 70-15-14-499-015
Acceptable Financing Cash, Conventional
Listing Terms Cash, Conventional
Read Less



