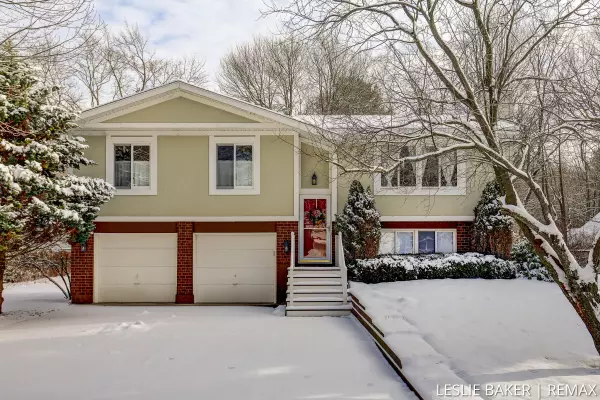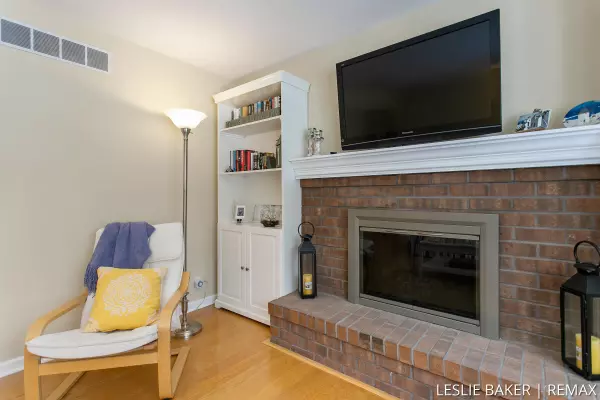For more information regarding the value of a property, please contact us for a free consultation.
3550 Hollywood Drive Holland, MI 49424
Want to know what your home might be worth? Contact us for a FREE valuation!

Our team is ready to help you sell your home for the highest possible price ASAP
Key Details
Sold Price $317,000
Property Type Single Family Home
Sub Type Single Family Residence
Listing Status Sold
Purchase Type For Sale
Square Footage 1,084 sqft
Price per Sqft $292
Municipality Park Twp
MLS Listing ID 22000564
Sold Date 02/07/22
Style Bi-Level
Bedrooms 4
Full Baths 2
Year Built 1980
Annual Tax Amount $2,847
Tax Year 2021
Lot Size 0.300 Acres
Acres 0.3
Lot Dimensions 100 x 132
Property Description
Hear the waves of Lake Michigan from your own backyard in this beautifully maintained bi-level near beaches and bike paths! With many updates throughout including a new roof, this home is move-in ready, offering 4 bedrooms and 2 baths just off Lakeshore Drive. As you enter the front door, you feel the summer vibes from the bright living room which connects to the kitchen and dining area. Down the hall leads to 3 comfortable bedrooms and the updated full bath. The lower level offers another bedroom, a full bathroom with a laundry area, and a family room. A slider off the dining room leads you to a deck featuring a charming pergola. This is a perfect place to call home, a second home or vacation rental. Lakeshore elementary is a short walk through the neighborhood and the home is walking distance to Riley Beach, 2 miles to Tunnel Park and 5 miles to the State Park.
Location
State MI
County Ottawa
Area Holland/Saugatuck - H
Direction Riley Street West to lakeshore Dr. North to Sixth Street, East to Hollywood North to address.
Rooms
Other Rooms Shed(s)
Basement Full, Walk-Out Access
Interior
Interior Features Ceiling Fan(s), Garage Door Opener, Laminate Floor
Heating Forced Air
Cooling Central Air
Fireplaces Number 1
Fireplaces Type Living Room, Wood Burning
Fireplace true
Window Features Garden Window(s),Window Treatments
Appliance Washer, Refrigerator, Range, Oven, Microwave, Dryer, Dishwasher
Exterior
Exterior Feature Deck(s)
Parking Features Attached
Garage Spaces 2.0
Utilities Available Natural Gas Available, Electricity Available, Broadband
View Y/N No
Street Surface Paved
Garage Yes
Building
Story 2
Sewer Septic Tank
Water Well
Architectural Style Bi-Level
Structure Type Aluminum Siding,Brick
New Construction No
Schools
School District West Ottawa
Others
Tax ID 701509402006
Acceptable Financing Cash, FHA, VA Loan, Conventional
Listing Terms Cash, FHA, VA Loan, Conventional
Read Less



