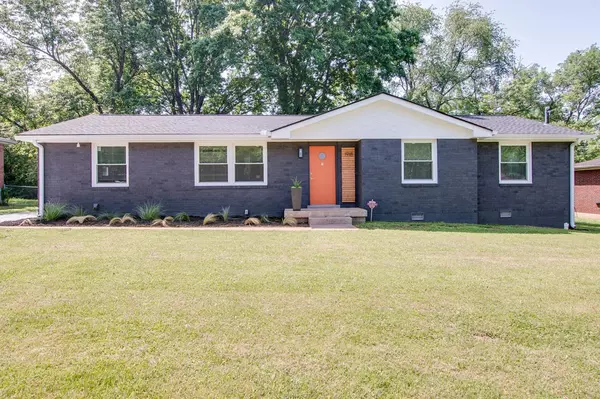For more information regarding the value of a property, please contact us for a free consultation.
1918 Upland Dr Nashville, TN 37216
Want to know what your home might be worth? Contact us for a FREE valuation!

Our team is ready to help you sell your home for the highest possible price ASAP
Key Details
Sold Price $515,000
Property Type Single Family Home
Sub Type Single Family Residence
Listing Status Sold
Purchase Type For Sale
Square Footage 1,374 sqft
Price per Sqft $374
Subdivision Burchwood Gardens
MLS Listing ID 2388805
Sold Date 07/15/22
Bedrooms 3
Full Baths 2
HOA Y/N No
Year Built 1961
Annual Tax Amount $2,747
Lot Size 10,018 Sqft
Acres 0.23
Lot Dimensions 79 X 134
Property Description
Renovated East Nashville all brick ranch, move-in ready home. 3bd 2ba, 1374 sqft in desirable Burchwood Gardens, walking distance to Stratford Stem Magnet school. Fresh exterior paint, new landscaping, new gravel driveway, hardwood floors, 6' baseboards, designer colors, recessed lighting, new hardware, granite countertops, stainless steel appliances, shaker cabinets, subway tile backsplashes, double ovens, farmhouse sink, ceiling fans, ex-large closets, guest bathroom renovated with new floors, new tile, new fixtures, new vanity, mirror and lights. Attached rear entry garage, level back lot partially fenced. Home backs up to fence line shrubs and trees for privacy. This property is available 6/2/22.This does not prevent the submittal and/or acceptance of offers to purchase without viewing
Location
State TN
County Davidson County
Rooms
Main Level Bedrooms 3
Interior
Interior Features Ceiling Fan(s), Utility Connection
Heating Central, Heat Pump
Cooling Central Air, Electric
Flooring Finished Wood, Tile
Fireplace Y
Appliance Dishwasher, Disposal, Ice Maker, Refrigerator
Exterior
Exterior Feature Garage Door Opener
Garage Spaces 1.0
Waterfront false
View Y/N false
Roof Type Shingle
Parking Type Attached - Rear, Driveway, Gravel
Private Pool false
Building
Lot Description Level
Story 1
Sewer Public Sewer
Water Public
Structure Type Brick
New Construction false
Schools
Elementary Schools Inglewood Elementary
Middle Schools Isaac Litton Middle School
High Schools Stratford Stem Magnet School Upper Campus
Others
Senior Community false
Read Less

© 2024 Listings courtesy of RealTrac as distributed by MLS GRID. All Rights Reserved.
GET MORE INFORMATION




