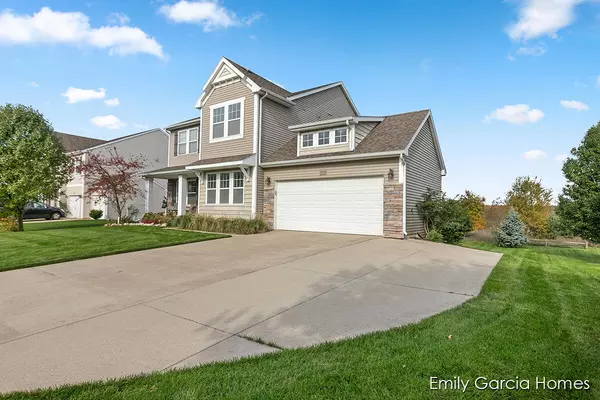For more information regarding the value of a property, please contact us for a free consultation.
1579 Red Stem Drive Holland, MI 49424
Want to know what your home might be worth? Contact us for a FREE valuation!

Our team is ready to help you sell your home for the highest possible price ASAP
Key Details
Sold Price $430,000
Property Type Single Family Home
Sub Type Single Family Residence
Listing Status Sold
Purchase Type For Sale
Square Footage 2,340 sqft
Price per Sqft $183
Municipality Park Twp
Subdivision Wildflower
MLS Listing ID 21113346
Sold Date 12/29/21
Style Traditional
Bedrooms 4
Full Baths 3
Half Baths 1
HOA Fees $27/ann
HOA Y/N false
Year Built 2011
Annual Tax Amount $2,777
Tax Year 2021
Lot Size 0.260 Acres
Acres 0.26
Lot Dimensions 80x140
Property Description
Welcome home to the perfect house.
Beautiful exterior includes covered front porch, 2 car attached garage, large deck, and cement patio. Inside you will find 9' first floor ceilings, fireplace, hardwood floors, granite counters, a den, sun room/formal dining, premium trim, & stainless steel appliances. Owner's suite includes a spacious walk-in closet and large master bath with dual vanities and a soaker tub. Home is located in the Wildflower neighborhood of Holland. Wildflower is a quiet, convenient community that is just mere blocks from the magnificent Lake Michigan coast, Tunnel Park and Holland State Park. Feel like you are on vacation every day you live in Wildflower! Sellers are directing agent to hold all offers until 9:00am on Monday November 8
Location
State MI
County Ottawa
Area Holland/Saugatuck - H
Direction Lakewood Blvd West to 160th 160th North to Red Stem Drive Red Stem Drive to address
Rooms
Basement Daylight, Full
Interior
Interior Features Ceiling Fan(s), Garage Door Opener, Eat-in Kitchen
Heating Forced Air
Cooling Central Air
Fireplaces Number 1
Fireplaces Type Family Room, Gas Log
Fireplace true
Window Features Low-Emissivity Windows,Screens,Insulated Windows
Appliance Washer, Refrigerator, Range, Oven, Microwave, Dryer, Dishwasher
Exterior
Exterior Feature Patio, Deck(s)
Parking Features Attached
Garage Spaces 2.0
Utilities Available Natural Gas Available, Electricity Available, Natural Gas Connected, Cable Connected, Public Water, Public Sewer
Amenities Available Beach Area, Playground
View Y/N No
Street Surface Paved
Garage Yes
Building
Lot Description Sidewalk
Story 2
Sewer Public Sewer
Water Public
Architectural Style Traditional
Structure Type Stone,Vinyl Siding
New Construction No
Schools
School District West Ottawa
Others
HOA Fee Include None
Tax ID 701523109011
Acceptable Financing Cash, FHA, VA Loan, Conventional
Listing Terms Cash, FHA, VA Loan, Conventional
Read Less



