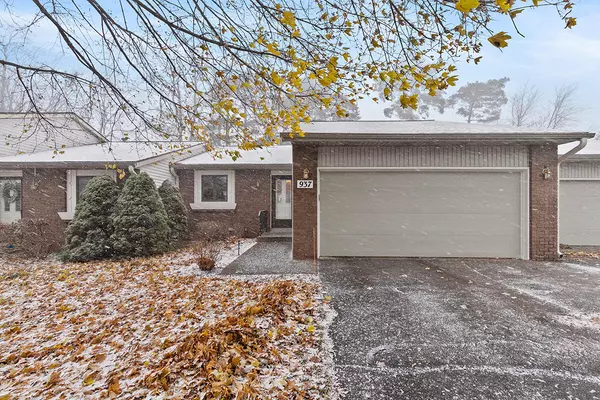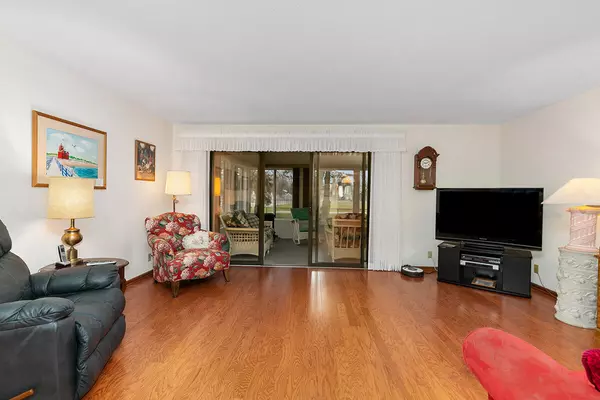For more information regarding the value of a property, please contact us for a free consultation.
937 Laketown Drive #10 Holland, MI 49423
Want to know what your home might be worth? Contact us for a FREE valuation!

Our team is ready to help you sell your home for the highest possible price ASAP
Key Details
Sold Price $215,000
Property Type Condo
Sub Type Condominium
Listing Status Sold
Purchase Type For Sale
Square Footage 1,224 sqft
Price per Sqft $175
Municipality Laketown Twp
MLS Listing ID 21117498
Sold Date 02/04/22
Style Ranch
Bedrooms 1
Full Baths 2
HOA Fees $210/mo
HOA Y/N true
Originating Board Michigan Regional Information Center (MichRIC)
Year Built 1989
Annual Tax Amount $1,329
Tax Year 2021
Property Description
Bright and Spacious Condo in sought-after Holland's South side! This sizable condo has immediate possession. New Efficiency Furnace in 2020. Main floor laundry. Central air. You will love the 10'x15' 4-season sunroom that was made cozy with a gas stove. This open floor plan condo provides ample space for family and friends. Tap into the potential of your new home: for a limited time, an unfinished lower level is included for no extra cost. A full bathroom was already professionally installed in the lower level, and your second bedroom is waiting to be customized!
Heated 2-stall Garage with extra washing machine for washing those beach towels after your day at Laketown Beach, just minutes away!
Location
State MI
County Allegan
Area Holland/Saugatuck - H
Direction 32nd Street to Lugers (61st Street). South on 61st Street to Laketown Drive. West to address.
Rooms
Basement Full
Interior
Interior Features Garage Door Opener, Gas/Wood Stove, Laminate Floor
Heating Forced Air, Natural Gas
Cooling Central Air
Fireplaces Type Gas Log
Fireplace false
Window Features Screens, Window Treatments
Appliance Dryer, Washer, Disposal, Dishwasher, Microwave, Oven, Range, Refrigerator
Exterior
Parking Features Attached
Garage Spaces 2.0
Utilities Available Electricity Connected, Natural Gas Connected, Telephone Line, Public Water, Public Sewer, Cable Connected, Broadband
View Y/N No
Roof Type Composition
Street Surface Paved
Garage Yes
Building
Story 1
Sewer Public Sewer
Water Public
Architectural Style Ranch
New Construction No
Schools
School District Hamilton
Others
HOA Fee Include Trash, Snow Removal, Lawn/Yard Care
Tax ID 031127001000
Acceptable Financing Cash, FHA, VA Loan, Conventional
Listing Terms Cash, FHA, VA Loan, Conventional
Read Less



