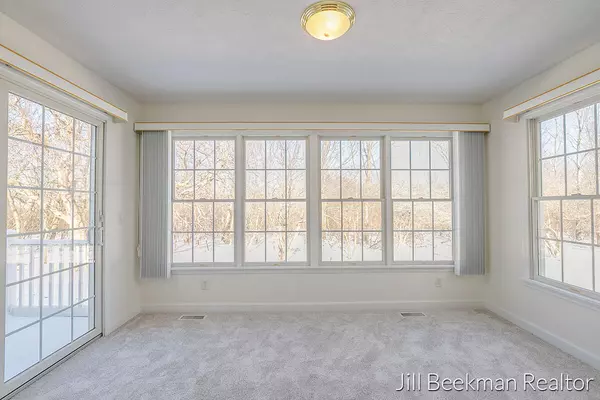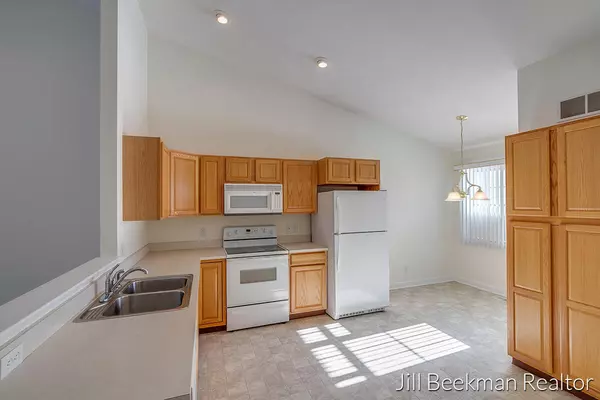For more information regarding the value of a property, please contact us for a free consultation.
11493 N Lake Drive Holland, MI 49424
Want to know what your home might be worth? Contact us for a FREE valuation!

Our team is ready to help you sell your home for the highest possible price ASAP
Key Details
Sold Price $230,000
Property Type Condo
Sub Type Condominium
Listing Status Sold
Purchase Type For Sale
Square Footage 1,148 sqft
Price per Sqft $200
Municipality Holland Twp
Subdivision Pointe Lake Village Condominium Association
MLS Listing ID 22001100
Sold Date 02/10/22
Style Ranch
Bedrooms 1
Full Baths 1
Half Baths 1
HOA Fees $210/mo
HOA Y/N true
Originating Board Michigan Regional Information Center (MichRIC)
Year Built 2004
Annual Tax Amount $2,044
Tax Year 2021
Property Description
This is your opportunity to own a beautiful,1 Bedroom, 1½ Bath, interior unit condo in the desirable Pointe Lake Village Condominium Association. This walkout condo is immaculate, freshly painted, has new flooring, and completely move-in ready. Amazing views of the woods and wildlife. The open floor plan with vaulted ceilings allows for easy access throughout the home. The lower-level walkout basement is unfinished but has potential for a bedroom/bathroom/rec room. The association allows for one pet under 20lbs. $210 HOA fee (which is way less than many in the area) includes lawn-yard care, snow removal, trash, water, and sewer. Now is your chance to make affordable condo living a reality!
Location
State MI
County Ottawa
Area Holland/Saugatuck - H
Direction US 31, East on Riley Street to 112th, S to Pointe Lake Boulevard, W to North Lake Drive. Condo is on North side of the road.
Rooms
Basement Walk Out
Interior
Interior Features Ceiling Fans, Garage Door Opener
Heating Forced Air, Natural Gas
Cooling Central Air
Fireplace false
Window Features Screens, Insulated Windows, Window Treatments
Appliance Dryer, Washer, Disposal, Cook Top, Dishwasher, Microwave, Oven, Refrigerator
Exterior
Parking Features Attached, Paved
Garage Spaces 2.0
Utilities Available Electricity Connected, Natural Gas Connected, Cable Connected, Telephone Line, Public Water, Public Sewer, Broadband
Amenities Available Pets Allowed, Club House, Cable TV, Fitness Center, Interior Unit, Meeting Room
View Y/N No
Roof Type Composition
Street Surface Paved
Garage Yes
Building
Story 2
Sewer Public Sewer
Water Public
Architectural Style Ranch
New Construction No
Schools
School District West Ottawa
Others
HOA Fee Include Water, Trash, Snow Removal, Sewer, Lawn/Yard Care
Tax ID 70-16-15-261-073
Acceptable Financing Cash, Conventional
Listing Terms Cash, Conventional
Read Less



