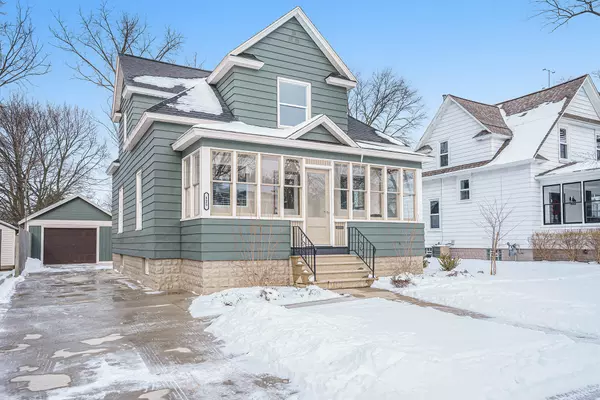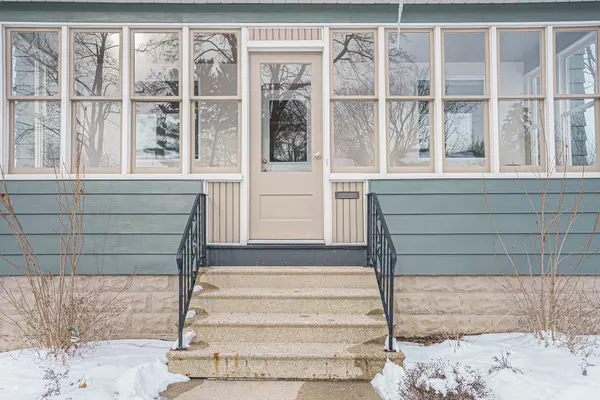For more information regarding the value of a property, please contact us for a free consultation.
125 E 21st Street Holland, MI 49423
Want to know what your home might be worth? Contact us for a FREE valuation!

Our team is ready to help you sell your home for the highest possible price ASAP
Key Details
Sold Price $352,500
Property Type Single Family Home
Sub Type Single Family Residence
Listing Status Sold
Purchase Type For Sale
Square Footage 1,355 sqft
Price per Sqft $260
Municipality Holland City
MLS Listing ID 22000941
Sold Date 02/11/22
Style Traditional
Bedrooms 6
Full Baths 3
Year Built 1911
Annual Tax Amount $3,519
Tax Year 2021
Lot Size 6,534 Sqft
Acres 0.15
Lot Dimensions 50 x 132
Property Description
Dont miss out on this completely remodeled 6 Bedroom 3 Bathroom home in the city of Holland just steps away from Black River School and within walking distance to downtown Holland. Enjoy the character and charm of an older home but with all the modern upgrades you could hope for! Updates included replacement windows, new roof on garage, new plumbing, new electrical, new doors, trim, flooring, driveway and the list goes on. The main floor features a beautiful main floor master suite with closets, tile floors, brand new vanity with solid surface countertop and new tub/shower. The living room is light and bright with new vinyl plank floors that extend through the dining room and then flows to the brand new kitchen with tile floors, new cabinets, stainless steel appliances, tile backsplash, center island with granite countertops and a great view looking out to the private deck and large yard. The upstairs brings 3 large bedrooms with custom storage space, spacious closets, new flooring and a custom full bathroom with tile backsplash and new flooring. The lower level is fully finished with 9 foot ceilings, vinyl plank floors in the family room with custom bar area, 2 more bedrooms, a full bathroom and laundry room with tile floors and all new fixtures. This home is an amazing transformation and is ready for its new owner. Call today for more information or to set up a showing center island with granite countertops and a great view looking out to the private deck and large yard. The upstairs brings 3 large bedrooms with custom storage space, spacious closets, new flooring and a custom full bathroom with tile backsplash and new flooring. The lower level is fully finished with 9 foot ceilings, vinyl plank floors in the family room with custom bar area, 2 more bedrooms, a full bathroom and laundry room with tile floors and all new fixtures. This home is an amazing transformation and is ready for its new owner. Call today for more information or to set up a showing
Location
State MI
County Ottawa
Area Holland/Saugatuck - H
Direction State Street to 21st, East to address
Rooms
Basement Daylight, Full
Interior
Interior Features Ceiling Fan(s), Ceramic Floor, Garage Door Opener, Laminate Floor, Wood Floor, Kitchen Island
Heating Forced Air
Cooling Central Air
Fireplace false
Window Features Replacement,Window Treatments
Appliance Refrigerator, Range, Oven, Microwave, Dishwasher
Exterior
Exterior Feature Deck(s)
Parking Features Detached
Garage Spaces 1.0
Utilities Available Electricity Available, Cable Available, Cable Connected
View Y/N No
Street Surface Paved
Garage Yes
Building
Story 2
Sewer Public Sewer
Water Public
Architectural Style Traditional
Structure Type Aluminum Siding
New Construction No
Schools
School District Holland
Others
Tax ID 71632252025
Acceptable Financing Cash, Conventional
Listing Terms Cash, Conventional
Read Less



