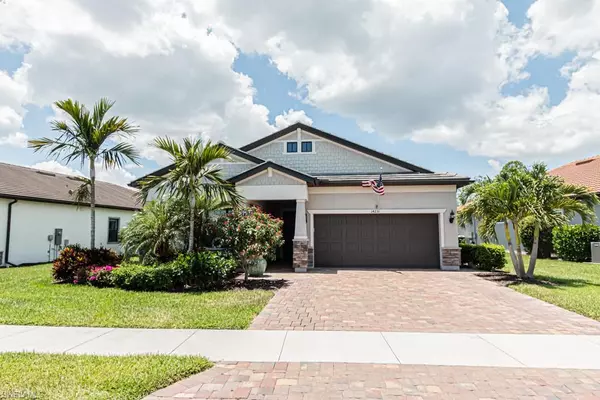For more information regarding the value of a property, please contact us for a free consultation.
14231 Arrow Point CT Estero, FL 33928
Want to know what your home might be worth? Contact us for a FREE valuation!

Our team is ready to help you sell your home for the highest possible price ASAP
Key Details
Sold Price $679,500
Property Type Single Family Home
Sub Type Ranch,Single Family Residence
Listing Status Sold
Purchase Type For Sale
Square Footage 2,176 sqft
Price per Sqft $312
Subdivision Corkscrew Shores
MLS Listing ID 222037251
Sold Date 07/15/22
Style Resale Property
Bedrooms 3
Full Baths 2
HOA Y/N Yes
Originating Board Naples
Year Built 2017
Annual Tax Amount $4,289
Tax Year 2021
Lot Size 8,106 Sqft
Acres 0.1861
Property Sub-Type Ranch,Single Family Residence
Property Description
Welcome to Corkscrew Shores one of Estero's most exciting and luxurious communities. This community with its sparkling 240 acre lake, has resort-style pool, clubhouse, restaurant, pickleball, you name it! The Summerwood model features a Master Suite with private bath and 2 additional bedrooms and another full bath, There is a den plus a sittingroom adjacent to the oversized lanai and overlooking stunning preserve views. There is plank-style flooring throughout, a car lovers extended garage with epoxy flooring for ease of maintenance, spacious laundry room. The open floorplan encompasses a spacious kitchen with pantry, counter seating and dining area for eveyone, along with the greatroom, all have high ceilings. Finish your day on the custom front patio in the front of the house enjoying a glass of lemonade. It is just waiting for it's new owners... will it be you?
Location
State FL
County Lee
Area Corkscrew Shores
Zoning RPD
Rooms
Bedroom Description Master BR Ground
Dining Room Eat-in Kitchen
Kitchen Island, Pantry
Interior
Interior Features Foyer, Pantry, Volume Ceiling
Heating Central Electric
Flooring Tile
Equipment Auto Garage Door, Cooktop - Electric, Dishwasher, Microwave, Refrigerator/Freezer, Wall Oven
Furnishings Unfurnished
Fireplace No
Appliance Electric Cooktop, Dishwasher, Microwave, Refrigerator/Freezer, Wall Oven
Heat Source Central Electric
Exterior
Exterior Feature Open Porch/Lanai, Screened Lanai/Porch
Parking Features Driveway Paved, Attached
Garage Spaces 2.0
Community Features Clubhouse, Fitness Center, Restaurant, Street Lights, Tennis Court(s), Gated
Amenities Available Bike And Jog Path, Bocce Court, Clubhouse, Fitness Center, Pickleball, Restaurant, Streetlight, Tennis Court(s)
Waterfront Description None
View Y/N Yes
View Preserve
Roof Type Shingle
Street Surface Paved
Porch Patio
Total Parking Spaces 2
Garage Yes
Private Pool No
Building
Lot Description Regular
Building Description Concrete Block,Stucco, DSL/Cable Available
Story 1
Water Assessment Paid
Architectural Style Ranch, Single Family
Level or Stories 1
Structure Type Concrete Block,Stucco
New Construction No
Others
Pets Allowed Limits
Senior Community No
Tax ID 28-46-26-L4-07000.4990
Ownership Single Family
Security Features Gated Community
Read Less

Bought with DomainRealty.com LLC



