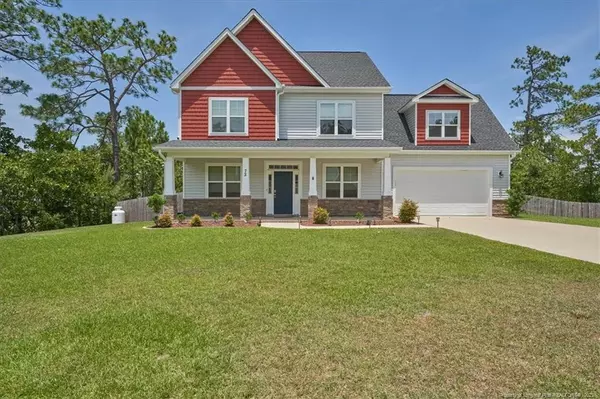For more information regarding the value of a property, please contact us for a free consultation.
73 Countryside Drive Lillington, NC 27456
Want to know what your home might be worth? Contact us for a FREE valuation!

Our team is ready to help you sell your home for the highest possible price ASAP
Key Details
Sold Price $390,000
Property Type Single Family Home
Sub Type Single Family Residence
Listing Status Sold
Purchase Type For Sale
Square Footage 3,018 sqft
Price per Sqft $129
Subdivision Oakmont
MLS Listing ID LP686337
Sold Date 07/15/22
Bedrooms 4
Full Baths 3
Half Baths 1
HOA Fees $35/ann
HOA Y/N Yes
Abv Grd Liv Area 3,018
Originating Board Triangle MLS
Year Built 2014
Property Description
Welcome home to this exceptional colonial situated in the sought after gated community of Oakmont. This 4 bed, 3.5 bath home has several upgrades including new carpet in the living room, updated floating LVP floors throughout the foyer, kitchen, and dining, fresh paint throughout, and new upstairs HVAC. The main level features custom built solid wood barn doors, crown molding, and tray ceiling. The walk-in mud room has a builtin desk for a home office or private space for studying. Kitchen has granite countertops, stainless steel appliances, double oven with 5 burners, tons of cabinet space, pantry, breakfast nook, and island. Upstairs is the laundry room, and bedrooms,primary suite with tray ceilings, walk-in closet, and bath with soaking tub. Walk up to third floor to find a huge unfinished attic space. The exterior has covered back patio overlooking the fully fenced year yard. This home also features a whole home water softening system, and a reverse osmosis filtering system.
Location
State NC
County Harnett
Direction GPS
Interior
Interior Features Ceiling Fan(s), Kitchen Island, Tray Ceiling(s), Walk-In Closet(s)
Heating Heat Pump
Fireplaces Number 1
Fireplaces Type Gas Log
Fireplace Yes
Appliance Water Softener
Exterior
Garage Spaces 2.0
Utilities Available Propane
View Y/N Yes
Parking Type Attached
Garage Yes
Private Pool No
Building
Faces GPS
Sewer Septic Tank
Water Public
New Construction No
Others
Tax ID 03050701 0046 22
Special Listing Condition Standard
Read Less

GET MORE INFORMATION




