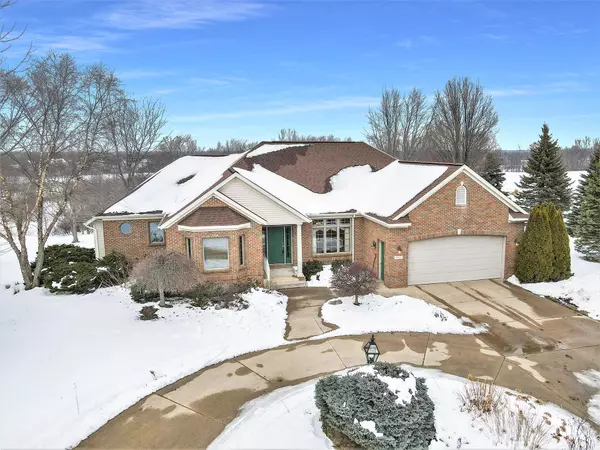For more information regarding the value of a property, please contact us for a free consultation.
5953 146th Avenue Holland, MI 49423
Want to know what your home might be worth? Contact us for a FREE valuation!

Our team is ready to help you sell your home for the highest possible price ASAP
Key Details
Sold Price $655,000
Property Type Single Family Home
Sub Type Single Family Residence
Listing Status Sold
Purchase Type For Sale
Square Footage 2,289 sqft
Price per Sqft $286
Municipality Fillmore Twp
MLS Listing ID 22002695
Sold Date 02/11/22
Style Ranch
Bedrooms 3
Full Baths 2
Half Baths 1
Year Built 1991
Annual Tax Amount $3,354
Tax Year 2021
Lot Size 3.950 Acres
Acres 3.95
Lot Dimensions 120 x 880.54
Property Description
Custom built ranch home perfectly situated on 4 acres. You will feel like you are country living with the private pond and spacious outbuilding while being just minutes away from town. This ranch style home was designed for ease of living with an open floor plan taking advantage of the great view of the backyard from nearly every room. The owners suite has a walk-in closet, oversized tub, and attached laundry. Downstairs you will find a kitchenette, eating area, family room, and plenty of storage space. The 36 x 56 outbuilding has two overhead doors, an office, a workshop, and a loft storage area. Call today for more information!
Location
State MI
County Allegan
Area Holland/Saugatuck - H
Direction 32nd Street to 60th/Graafschap; to 146th; to address
Body of Water Private Pond
Rooms
Other Rooms Pole Barn
Basement Full
Interior
Interior Features Ceramic Floor, Garage Door Opener, Wet Bar, Wood Floor, Kitchen Island
Heating Forced Air
Cooling Central Air
Fireplace false
Window Features Screens,Window Treatments
Appliance Washer, Refrigerator, Range, Microwave, Dryer, Dishwasher
Exterior
Exterior Feature Deck(s)
Parking Features Attached
Garage Spaces 2.0
Utilities Available Natural Gas Available
Waterfront Description Pond
View Y/N No
Handicap Access 36 Inch Entrance Door, Accessible M Flr Half Bath, Accessible Mn Flr Bedroom, Accessible Mn Flr Full Bath
Garage Yes
Building
Story 1
Sewer Septic Tank
Water Well
Architectural Style Ranch
Structure Type Brick
New Construction No
Schools
School District Hamilton
Others
Tax ID 0600600810
Acceptable Financing Cash, Conventional
Listing Terms Cash, Conventional
Read Less



