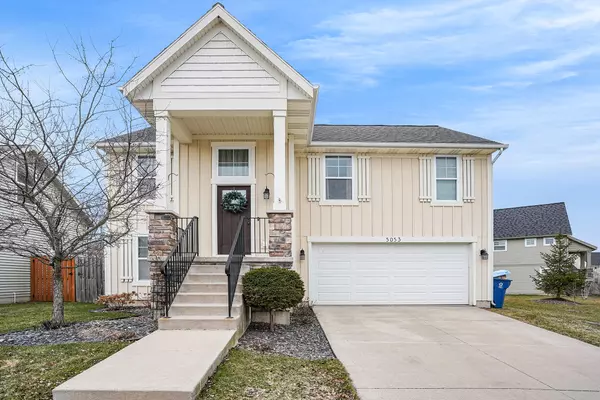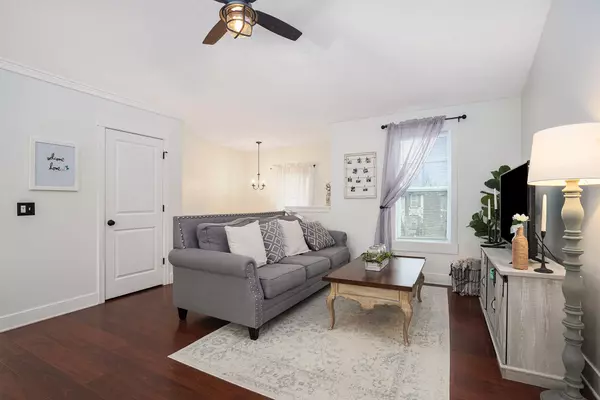For more information regarding the value of a property, please contact us for a free consultation.
5053 Alyssum SE Drive Kentwood, MI 49512
Want to know what your home might be worth? Contact us for a FREE valuation!

Our team is ready to help you sell your home for the highest possible price ASAP
Key Details
Sold Price $322,000
Property Type Single Family Home
Sub Type Single Family Residence
Listing Status Sold
Purchase Type For Sale
Square Footage 1,080 sqft
Price per Sqft $298
Municipality City of Kentwood
Subdivision Wildflower Creek
MLS Listing ID 22009309
Sold Date 04/13/22
Style Bi-Level
Bedrooms 3
Full Baths 2
HOA Fees $12/ann
HOA Y/N true
Year Built 2010
Annual Tax Amount $3,576
Tax Year 2021
Lot Size 7,754 Sqft
Acres 0.18
Lot Dimensions 169x50x144
Property Sub-Type Single Family Residence
Property Description
Here is an amazing opportunity to buy this home this weekend! Pride in ownership is evident & a great price! Centrally located to shopping, restaurants, expressways and the Airport! Currently updated with high quality vinyl plank laminate throughout, and nice tile in the baths and foyer areas. Large bedrooms with walk-in closets. Open floor concept which is great for entertaining and family fun. The LL has a cozy area for lounging, an office or gym. The 3rd bedroom and laundry area is on this level as well. The outdoor space is awesome too. Yard is totally fenced in for children to play and dogs & cats to enjoy. Sellers also added additional space on the patio where summer BBQ's happen and relaxation awaits! Set up your appointment now. This gem won't last! All offer due on Monday, 3/28 @ 5 PM. All offer due on Monday, 3/28 @ 5 PM.
Location
State MI
County Kent
Area Grand Rapids - G
Direction 52nd St East of East Paris, North on Bailey's Grove Dr, Left on Blazing Star, Right on Alyssum Dr to home.
Rooms
Basement Full, Walk-Out Access
Interior
Interior Features Ceiling Fan(s), Kitchen Island, Eat-in Kitchen, Pantry
Heating Forced Air
Cooling Central Air
Fireplace false
Window Features Window Treatments
Appliance Washer, Refrigerator, Range, Microwave, Dryer, Dishwasher
Exterior
Parking Features Attached
Garage Spaces 2.0
Utilities Available Natural Gas Connected, Cable Connected
Amenities Available Pets Allowed
View Y/N No
Street Surface Paved
Garage Yes
Building
Story 2
Sewer Public Sewer
Water Public
Architectural Style Bi-Level
Structure Type Vinyl Siding
New Construction No
Schools
School District Kentwood
Others
HOA Fee Include Other
Tax ID 41-18-26-452-006
Acceptable Financing Cash, Conventional
Listing Terms Cash, Conventional
Read Less



