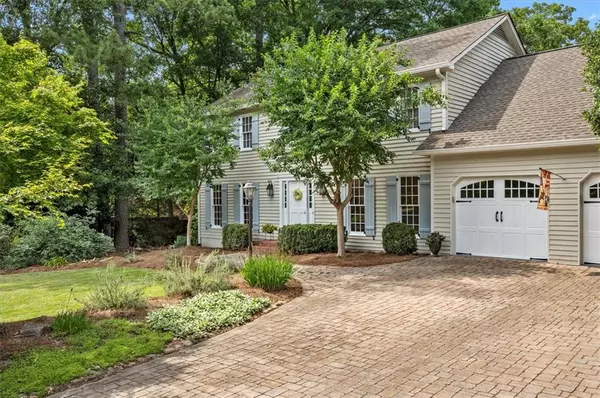For more information regarding the value of a property, please contact us for a free consultation.
3303 TURTLE LAKE CLUB DR SE Marietta, GA 30067
Want to know what your home might be worth? Contact us for a FREE valuation!

Our team is ready to help you sell your home for the highest possible price ASAP
Key Details
Sold Price $665,000
Property Type Single Family Home
Sub Type Single Family Residence
Listing Status Sold
Purchase Type For Sale
Square Footage 3,339 sqft
Price per Sqft $199
Subdivision Somerset
MLS Listing ID 7060422
Sold Date 07/15/22
Style Colonial
Bedrooms 4
Full Baths 2
Half Baths 1
Construction Status Resale
HOA Fees $300
HOA Y/N Yes
Year Built 1975
Annual Tax Amount $5,077
Tax Year 2021
Lot Size 0.280 Acres
Acres 0.28
Property Description
Welcome Home! This beautiful 2-story colonial with sparkling curb appeal is located in Somerset, one of East Cobb's favorite swim and tennis communities, which is zoned for award winning Sope Creek Elementary, East Cobb Middle, and Wheeler High, a math and science magnet. Featuring 4 beds and 2 ½ baths, the home is situated on a lushly landscaped 1/3 acre with a hard-to-find flat back yard and level driveway. Notice a savory herb garden and blueberry bushes on your walk to the front door. Step inside to find freshly refinished oak hardwood floors throughout the home. Standing in the front foyer, a spacious dining room is to the left, a sitting room to the right, and a comfortable family room anchored by a fireplace and picturesque bay window that overlooks a backyard oasis is directly ahead. From the family room or the sitting room, enter a chef's kitchen that boasts a gas cooktop, double ovens, warming drawer, travertine tile, granite countertops, and a Subzero refrigerator. A separate coffee/beverage bar with mini-fridge aids in making a morning espresso or entertaining friends. Beyond a kitchen breakfast area, an office space provides additional storage, an optional first floor laundry suited for European sized washer/dryer units, and built-in file cabinets. At the back of the main floor and open to the kitchen and family room, a light-filled sunroom is the heart
of the home with wall to wall windows and a vaulted ceiling. Upstairs, the owners' suite has two walk-in closets, custom cabinetry and a double vanity in the bath, and a bonus room perfect for a nursery, home office, or yoga studio and owners' retreat. Three other bedrooms share a luxurious hall bath. The unfinished basement provides loads of space for storage, a workout room, a full-sized laundry, workshop, or teen hangout space. The level backyard is ringed by colorful plantings that create a serene getaway perfect for entertaining around the firepit. A custom garden shed with skylights for enhanced natural lighting will hold all of your yard tools. The home has also been newly painted inside and out. Somerset is an active swim and tennis community nestled around Turtle Lake with a gorgeous neighborhood pool, two tennis and pickleball courts, and a community dock for boating and fishing. Conveniently located close to shopping, Chattahoochee recreation area trails, parks, and I-75, make this one your next home. Owner/agent.
Location
State GA
County Cobb
Lake Name None
Rooms
Bedroom Description None
Other Rooms Shed(s)
Basement Full, Unfinished, Exterior Entry, Daylight, Interior Entry
Dining Room Separate Dining Room
Interior
Interior Features Double Vanity, Disappearing Attic Stairs, High Speed Internet, Entrance Foyer, His and Hers Closets, Wet Bar, Walk-In Closet(s)
Heating Central, Natural Gas, Zoned, Forced Air
Cooling Central Air, Whole House Fan, Zoned
Flooring Hardwood, Ceramic Tile
Fireplaces Number 1
Fireplaces Type Family Room, Gas Starter
Window Features None
Appliance Double Oven, Dishwasher, Disposal, Electric Oven, Refrigerator, Gas Water Heater, Gas Cooktop, Microwave
Laundry In Basement, Other
Exterior
Exterior Feature Storage, Rear Stairs, Private Yard
Parking Features Level Driveway, Garage Faces Front, Garage, Garage Door Opener
Garage Spaces 2.0
Fence Back Yard, Wood, Chain Link
Pool None
Community Features Clubhouse, Community Dock, Homeowners Assoc, Lake, Near Trails/Greenway, Pickleball, Pool, Street Lights
Utilities Available Cable Available, Electricity Available, Natural Gas Available, Phone Available, Sewer Available, Underground Utilities, Water Available
Waterfront Description None
View Other
Roof Type Composition
Street Surface Asphalt
Accessibility None
Handicap Access None
Porch Deck, Patio
Total Parking Spaces 2
Building
Lot Description Level, Landscaped
Story Two
Foundation Concrete Perimeter
Sewer Public Sewer
Water Public
Architectural Style Colonial
Level or Stories Two
Structure Type Cedar, Frame, Wood Siding
New Construction No
Construction Status Resale
Schools
Elementary Schools Sope Creek
Middle Schools East Cobb
High Schools Wheeler
Others
HOA Fee Include Reserve Fund
Senior Community no
Restrictions false
Tax ID 17099700610
Ownership Fee Simple
Special Listing Condition None
Read Less

Bought with Harry Norman Realtors
GET MORE INFORMATION




