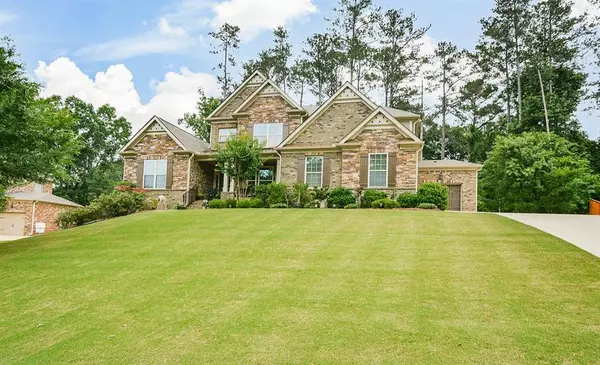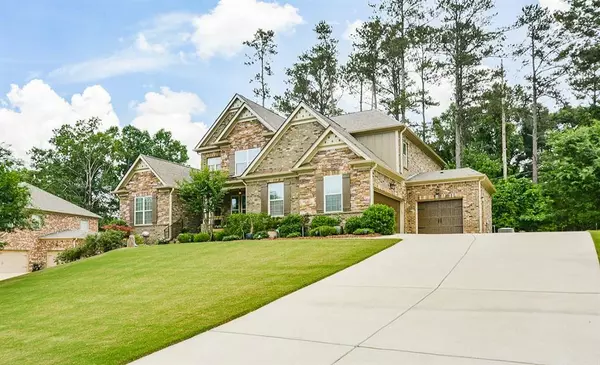For more information regarding the value of a property, please contact us for a free consultation.
1239 FAWNDALE DR NW Kennesaw, GA 30152
Want to know what your home might be worth? Contact us for a FREE valuation!

Our team is ready to help you sell your home for the highest possible price ASAP
Key Details
Sold Price $760,000
Property Type Single Family Home
Sub Type Single Family Residence
Listing Status Sold
Purchase Type For Sale
Square Footage 3,842 sqft
Price per Sqft $197
Subdivision Ford Creek Estates
MLS Listing ID 7063015
Sold Date 07/15/22
Style Traditional
Bedrooms 5
Full Baths 3
Half Baths 1
Construction Status Resale
HOA Fees $400
HOA Y/N Yes
Year Built 2014
Annual Tax Amount $2,062
Tax Year 2021
Lot Size 0.689 Acres
Acres 0.689
Property Description
Welcome home to this AMAZING 4 or 5 bedroom/3.5 bath (two baths are jack and jill style) three car side entry garage home with full unfinished basement stubbed for bath with exterior entry and 1600 additional square feet. Chef's kitchen that is perfect for entertaining has oversized island that will seat four, granite countertops and tiled backsplash, desk area and gas stove with pot filler overlooking the keeping room with fireplace and wall of windows to the backyard. Light filled family room open to the dining room with coffered ceiling and doorway to the screened porch. Main level master bedroom has trey ceilings and sitting area with fireplace. Huge master bath with double vanity, separate tiled shower, whirlpool tub and fabulous master closet. Laundry room on main level with extra storage and sink. Upstairs there are four additional large bedrooms- one is currently being used as an amazing media room. All bedrooms have access to a bath with their own vanity and large closets. The 1600 square feet in the unfinished daylight basement can fit any of your needs. This is the one you've been waiting for- beautifully landscaped yard can accomodate a private pool oasis if you wish! One owner home has been incredibly maintained and loved.
Location
State GA
County Cobb
Lake Name None
Rooms
Bedroom Description Master on Main, Oversized Master, Sitting Room
Other Rooms Workshop
Basement Bath/Stubbed, Daylight, Exterior Entry, Full, Interior Entry, Unfinished
Main Level Bedrooms 1
Dining Room Separate Dining Room, Open Concept
Interior
Interior Features High Ceilings 10 ft Main, High Ceilings 10 ft Upper, High Ceilings 10 ft Lower, Bookcases, Coffered Ceiling(s), Double Vanity, Entrance Foyer, Walk-In Closet(s)
Heating Natural Gas
Cooling Ceiling Fan(s), Central Air
Flooring Carpet, Ceramic Tile, Hardwood
Fireplaces Number 2
Fireplaces Type Master Bedroom, Keeping Room, Gas Log
Window Features Insulated Windows
Appliance Dishwasher, Disposal, Refrigerator, Gas Cooktop, Microwave, Range Hood, Self Cleaning Oven
Laundry Laundry Room, Main Level
Exterior
Exterior Feature Private Yard
Parking Features Attached, Garage Door Opener, Garage, Kitchen Level, Garage Faces Side
Garage Spaces 3.0
Fence None
Pool None
Community Features Homeowners Assoc, Near Trails/Greenway, Sidewalks, Near Shopping, Near Schools
Utilities Available Cable Available, Electricity Available, Natural Gas Available, Phone Available, Sewer Available, Underground Utilities, Water Available
Waterfront Description None
View Trees/Woods
Roof Type Ridge Vents, Shingle
Street Surface Paved
Accessibility None
Handicap Access None
Porch Screened, Front Porch
Total Parking Spaces 3
Building
Lot Description Back Yard, Cul-De-Sac, Landscaped, Front Yard
Story Three Or More
Foundation Concrete Perimeter, Brick/Mortar
Sewer Public Sewer
Water Public
Architectural Style Traditional
Level or Stories Three Or More
Structure Type Brick 3 Sides, Cement Siding
New Construction No
Construction Status Resale
Schools
Elementary Schools Due West
Middle Schools Mcclure
High Schools Harrison
Others
Senior Community no
Restrictions true
Tax ID 20023501200
Special Listing Condition None
Read Less

Bought with Solid Source Realty



