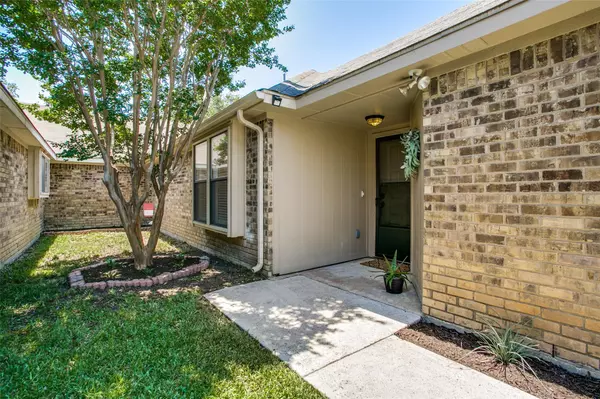For more information regarding the value of a property, please contact us for a free consultation.
2836 Silverspring Road Carrollton, TX 75006
Want to know what your home might be worth? Contact us for a FREE valuation!

Our team is ready to help you sell your home for the highest possible price ASAP
Key Details
Property Type Single Family Home
Sub Type Single Family Residence
Listing Status Sold
Purchase Type For Sale
Square Footage 1,582 sqft
Price per Sqft $239
Subdivision Country Place Sec 06
MLS Listing ID 20069864
Sold Date 07/12/22
Style Traditional
Bedrooms 3
Full Baths 2
HOA Fees $141/qua
HOA Y/N Mandatory
Year Built 1983
Annual Tax Amount $5,971
Lot Size 4,356 Sqft
Acres 0.1
Property Description
MULTIPLE OFFERS.DEADLINE 6-3 @ 7PM.Nestled amid resort style amenities,this striking home boasts gorgeous updates & finishes. A must see! Wood like tile graces the floors throughout this bright and airy charmer. Soaring beamed ceiling, shiplap walls & fireplace in the living room add to the ambiance. Gorgeous kitchen offers large island in granite, subway tile, painted cabinetry and updated hardware. Enjoy the adjacent breakfast or flexroom that leads to the backyard. Great split arrangement with large Owners Suite and recently remodeled bath. Stunning! Walk in Shower. Natural Light abounds w skylight! Dual Vanities PLUS double sided Fireplace! Two Closets!! Two bedrooms & Full Bath finish the west side. Large Fenced Backyard! Rear Entry access and Parking!updates: Shaker Style Doors! New Hardware! Paint! Lighting Fixtures! G. Bath Vanity! Re-sodded Backyard! Garage Gym Equipment! Auto Lift Blinds!Country Place Community offers Golf!Fitness!Pool!Clubhouse!SimpliSafe System Can Remain!
Location
State TX
County Dallas
Community Club House, Community Pool, Curbs, Fitness Center, Golf, Lake, Park, Playground, Pool, Tennis Court(S)
Direction North on Marsh, West on Carriage, Right on Whipporwill, Left on Silverspring. Home will be on your left.
Rooms
Dining Room 2
Interior
Interior Features Cable TV Available, Cathedral Ceiling(s), Decorative Lighting, Double Vanity, Eat-in Kitchen, Flat Screen Wiring, Granite Counters, Kitchen Island, Pantry, Vaulted Ceiling(s), Wainscoting, Walk-In Closet(s)
Heating Central, Electric, Fireplace(s)
Cooling Ceiling Fan(s), Central Air, Electric
Flooring Carpet, Ceramic Tile, Tile
Fireplaces Number 2
Fireplaces Type Bedroom, Double Sided, Gas, Living Room, Master Bedroom, Wood Burning
Appliance Dishwasher, Disposal, Electric Cooktop, Microwave
Heat Source Central, Electric, Fireplace(s)
Laundry Electric Dryer Hookup, Utility Room, Washer Hookup
Exterior
Exterior Feature Private Yard
Garage Spaces 2.0
Fence Wood
Community Features Club House, Community Pool, Curbs, Fitness Center, Golf, Lake, Park, Playground, Pool, Tennis Court(s)
Utilities Available Cable Available, City Sewer, City Water, Curbs, Individual Gas Meter, Individual Water Meter
Roof Type Composition
Garage Yes
Building
Lot Description Few Trees, Interior Lot, Landscaped, Lrg. Backyard Grass
Story One
Foundation Slab
Structure Type Brick
Schools
School District Dallas Isd
Others
Ownership Bryce & Miranda McPhail
Acceptable Financing Cash, Conventional, FHA, VA Loan
Listing Terms Cash, Conventional, FHA, VA Loan
Financing VA
Read Less

©2024 North Texas Real Estate Information Systems.
Bought with Dave Anderson • Keller Williams NO. Collin Cty
GET MORE INFORMATION




