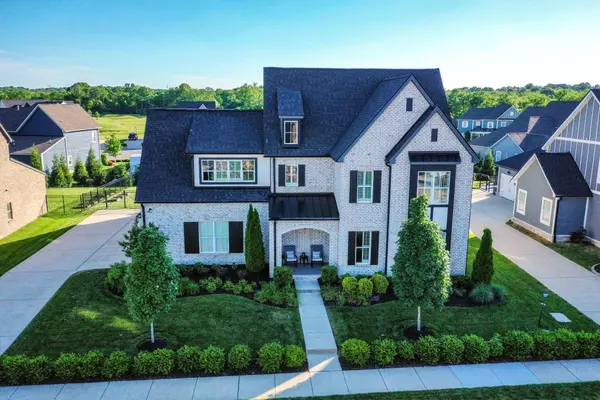For more information regarding the value of a property, please contact us for a free consultation.
118 Vanner Rd Mount Juliet, TN 37122
Want to know what your home might be worth? Contact us for a FREE valuation!

Our team is ready to help you sell your home for the highest possible price ASAP
Key Details
Sold Price $896,000
Property Type Single Family Home
Sub Type Single Family Residence
Listing Status Sold
Purchase Type For Sale
Square Footage 3,388 sqft
Price per Sqft $264
Subdivision Jackson Hills Ph1 Sec1C
MLS Listing ID 2395422
Sold Date 07/15/22
Bedrooms 5
Full Baths 3
HOA Fees $80/mo
HOA Y/N Yes
Year Built 2017
Annual Tax Amount $2,943
Lot Size 0.270 Acres
Acres 0.27
Lot Dimensions 89.77 X 139.95 IRR
Property Description
This dreamy Jackson Hills home has it ALL, combining custom luxury finishes, functional beauty, and convenient amenities. Elite Meadow series with unique upgrades such as the professional 66" Subzero refrigerator, new first-level hardwood floors with 2 beds/2 baths on this level, plantation shutters throughout, custom pantry & closets, screened in patio, & more. 3-car garage, premium fenced-in flat lot, & pristine landscaping. Located in highly sought-after Jackson Hills, just minutes to I-40, Amazon, local parks & businesses, & walkable to high school. Resort-like pool & clubhouse, sidewalks, trails, & community events continue to make this neighborhood one of the most desirable places to call home. OPEN HOUSE Sun 6/12 2-4pm
Location
State TN
County Wilson County
Rooms
Main Level Bedrooms 2
Interior
Interior Features Air Filter, Ceiling Fan(s), Extra Closets, Walk-In Closet(s)
Heating Central
Cooling Central Air
Flooring Carpet, Finished Wood, Tile
Fireplaces Number 1
Fireplace Y
Appliance Dishwasher, Disposal, Refrigerator
Exterior
Exterior Feature Garage Door Opener, Tennis Court(s)
Garage Spaces 3.0
Waterfront false
View Y/N false
Roof Type Shingle
Parking Type Attached - Side
Private Pool false
Building
Lot Description Level
Story 2
Sewer Public Sewer
Water Public
Structure Type Brick
New Construction false
Schools
Elementary Schools Stoner Creek Elementary
Middle Schools West Wilson Middle School
High Schools Mt Juliet High School
Others
HOA Fee Include Maintenance Grounds, Recreation Facilities
Senior Community false
Read Less

© 2024 Listings courtesy of RealTrac as distributed by MLS GRID. All Rights Reserved.
GET MORE INFORMATION




