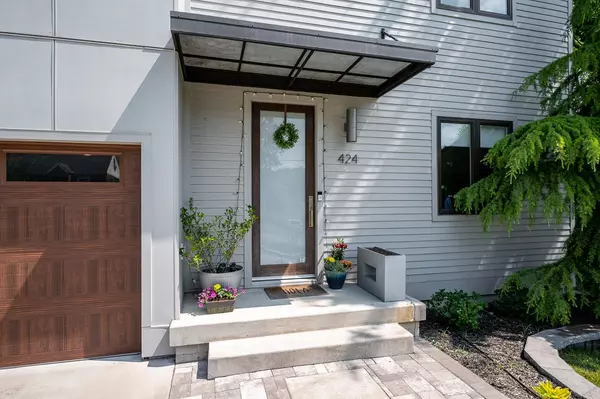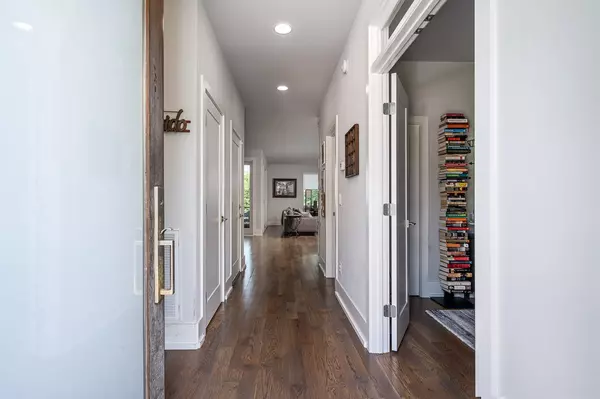For more information regarding the value of a property, please contact us for a free consultation.
424 Patterson St Nashville, TN 37211
Want to know what your home might be worth? Contact us for a FREE valuation!

Our team is ready to help you sell your home for the highest possible price ASAP
Key Details
Sold Price $760,000
Property Type Single Family Home
Sub Type Single Family Residence
Listing Status Sold
Purchase Type For Sale
Square Footage 2,362 sqft
Price per Sqft $321
Subdivision Patterson/Maple Hill
MLS Listing ID 2397860
Sold Date 07/20/22
Bedrooms 4
Full Baths 3
HOA Y/N No
Year Built 2017
Annual Tax Amount $4,376
Lot Size 8,712 Sqft
Acres 0.2
Lot Dimensions 50 X 175
Property Description
Stunning contemporary Woodbine home with downtown Nashville city view. The home features open concept - an inviting great room with brilliant natural light, pristine hardwood floors, tall ceilings & high end finishes. Entertainers kitchen/quartz countertops with access to private screened-in porch. LED designer lighting, gallery loft w/viewing balcony shared w/primary bdrm. Metalwork by local artisan, garage and many eco features. Large fenced in backyard with possible access to alley. Welcome home!!
Location
State TN
County Davidson County
Rooms
Main Level Bedrooms 1
Interior
Interior Features Ceiling Fan(s), Extra Closets, Storage, Utility Connection, Walk-In Closet(s)
Heating Dual, Electric
Cooling Dual, Electric
Flooring Carpet, Finished Wood, Tile
Fireplace N
Appliance Dishwasher, Disposal, ENERGY STAR Qualified Appliances, Microwave, Refrigerator
Exterior
Garage Spaces 1.0
Waterfront false
View Y/N true
View City
Parking Type Attached, Concrete, Driveway
Private Pool false
Building
Story 2
Sewer Public Sewer
Water Public
Structure Type Fiber Cement, Hardboard Siding
New Construction false
Schools
Elementary Schools Glencliff Elementary
Middle Schools Wright Middle School
High Schools Glencliff Comp High School
Others
Senior Community false
Read Less

© 2024 Listings courtesy of RealTrac as distributed by MLS GRID. All Rights Reserved.
GET MORE INFORMATION




