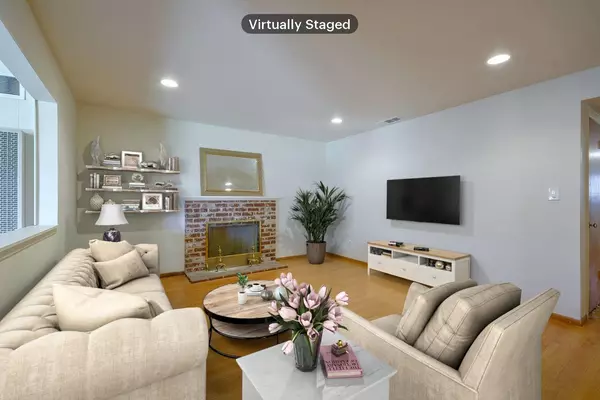For more information regarding the value of a property, please contact us for a free consultation.
5350 80 ST Sacramento, CA 95820
Want to know what your home might be worth? Contact us for a FREE valuation!

Our team is ready to help you sell your home for the highest possible price ASAP
Key Details
Sold Price $435,000
Property Type Single Family Home
Sub Type Single Family Residence
Listing Status Sold
Purchase Type For Sale
Square Footage 1,377 sqft
Price per Sqft $315
Subdivision Colonial Village
MLS Listing ID 222078023
Sold Date 07/20/22
Bedrooms 3
Full Baths 2
HOA Y/N No
Originating Board MLS Metrolist
Year Built 1957
Lot Size 5,663 Sqft
Acres 0.13
Property Description
Come visit this beautiful 3-bed 2 full ba 1,377 sq. ft. home located in Colonial Village. Inviting living room w/fireplace(never used). Bonus room off kitchen. This home shows pride of ownership in every way. You will love the beauty of the vintage gas double oven(broiler never used) & JennAir gas stove top. Beautiful original hardwood floors throughout most of the home(even under the carpet in the bedrooms)! Newly painted interior & waterproof luxury vinyl flooring installed in primary bath! Upgrades include dual pane windows, on demand tankless water heater, copper & pex plumbing, electrical outlets, switches, ceiling fans, recessed lighting, hall bath tile enclosure & shower head, roof & gutters. Relaxing low maintenance backyard complete w/covered patio, storage building & side dog run! Oversized long driveway perfect for RV parking(55 ft long x 22 ft wide) also nice size 2 car garage(20 ft. long x 21 ft wide). This home is sure to impress you! Section 1 clearance will be provided!
Location
State CA
County Sacramento
Area 10820
Direction From Power Inn Road South, turn right onto Fruitridge. Turn right on 79th Street North. Turn right on 28th and left on 80th. Home will be on right side.
Rooms
Master Bathroom Shower Stall(s), Tile, Window
Master Bedroom Closet, Ground Floor
Living Room Great Room
Dining Room Formal Room, Dining Bar
Kitchen Tile Counter
Interior
Heating Central
Cooling Ceiling Fan(s), Central
Flooring Carpet, Vinyl, Wood
Fireplaces Number 1
Fireplaces Type Wood Burning
Window Features Dual Pane Partial
Appliance Built-In Electric Oven, Gas Cook Top, Double Oven, Tankless Water Heater
Laundry In Garage
Exterior
Exterior Feature Dog Run
Garage RV Storage, Garage Door Opener, Garage Facing Front, Uncovered Parking Spaces 2+
Garage Spaces 2.0
Fence Back Yard
Utilities Available Public
Roof Type Composition
Topography Level
Street Surface Paved
Porch Covered Patio
Private Pool No
Building
Lot Description Auto Sprinkler F&R, Low Maintenance
Story 1
Foundation Raised
Sewer In & Connected
Water Public
Architectural Style Traditional
Schools
Elementary Schools Sacramento Unified
Middle Schools Sacramento Unified
High Schools Sacramento Unified
School District Sacramento
Others
Senior Community No
Tax ID 023-0282-038-0000
Special Listing Condition None
Pets Description Yes
Read Less

Bought with Re/Max Gold Fair Oaks
GET MORE INFORMATION




