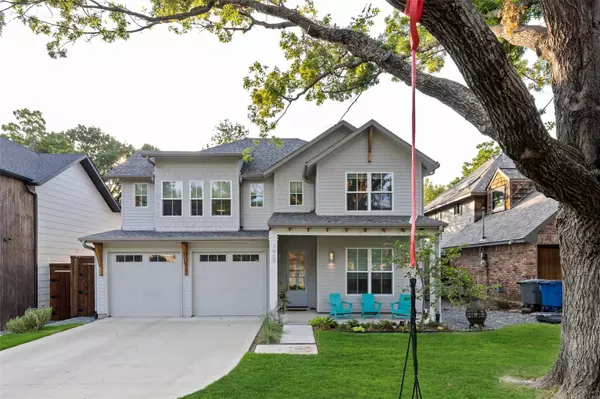For more information regarding the value of a property, please contact us for a free consultation.
7909 Nimrod Trail Dallas, TX 75238
Want to know what your home might be worth? Contact us for a FREE valuation!

Our team is ready to help you sell your home for the highest possible price ASAP
Key Details
Property Type Single Family Home
Sub Type Single Family Residence
Listing Status Sold
Purchase Type For Sale
Square Footage 3,284 sqft
Price per Sqft $411
Subdivision White Rock Highlands
MLS Listing ID 20100119
Sold Date 07/20/22
Style Craftsman,Traditional
Bedrooms 5
Full Baths 3
HOA Y/N None
Year Built 2018
Annual Tax Amount $21,677
Lot Size 7,013 Sqft
Acres 0.161
Property Description
This impeccable 2018 New Leaf construction is absolutely breathtaking! Gorgeous, decorative wainscoting greets you as you enter the front door. The downstairs features an office or 5th bedroom with coffered ceiling, full bath, open floor plan, concrete floors, large living area with an abundance of natural light, gourmet kitchen with island, marble and quartz countertops, pristine white cabinetry, drop down pendant lighting, Miele dishwasher, Wolf 6 burner gas cooktop with griddle, plus a large walk in pantry! The second floor features beautiful hardwoods, an amazing primary suite with built-in desk, sitting area, and a spectacular spa bath with a large wet area featuring a shower with dual shower heads and tub. Other features include: spacious bedrooms, walk-in closets, game room, decorative lighting and hardware, crown molding, window coverings, and speakers throughout. Charming backyard is shaded by mature trees and features a covered and open patio to enjoy! Open July3 11:30-1:00!
Location
State TX
County Dallas
Community Curbs, Jogging Path/Bike Path, Sidewalks
Direction From 75 exit Loop 12 and head east, exit W Lawther Dr and turn left, continue on Lanshire Dr, left on Bargiames Ln, right on Nimrod Trl. The property will be on the left.
Rooms
Dining Room 1
Interior
Interior Features Built-in Features, Cable TV Available, Chandelier, Decorative Lighting, Eat-in Kitchen, Granite Counters, High Speed Internet Available, Kitchen Island, Natural Woodwork, Open Floorplan, Wainscoting, Walk-In Closet(s)
Heating Central, Natural Gas
Cooling Ceiling Fan(s), Central Air, Electric
Flooring Concrete, Stone, Wood
Fireplaces Number 1
Fireplaces Type Decorative, Gas, Gas Starter, Living Room, Stone
Appliance Commercial Grade Range, Commercial Grade Vent, Dishwasher, Disposal, Gas Cooktop, Gas Oven, Plumbed For Gas in Kitchen, Plumbed for Ice Maker, Vented Exhaust Fan
Heat Source Central, Natural Gas
Laundry Electric Dryer Hookup, Utility Room, Full Size W/D Area, Washer Hookup
Exterior
Exterior Feature Covered Patio/Porch, Rain Gutters, Lighting, Private Yard
Garage Spaces 2.0
Fence Back Yard, Fenced, Wood
Community Features Curbs, Jogging Path/Bike Path, Sidewalks
Utilities Available All Weather Road, Asphalt, Cable Available, City Sewer, City Water, Concrete, Curbs, Electricity Available, Electricity Connected, Individual Gas Meter, Individual Water Meter, Natural Gas Available, Overhead Utilities, Phone Available, Sewer Available, Sidewalk
Roof Type Composition,Shingle
Garage Yes
Building
Lot Description Few Trees, Interior Lot, Landscaped, Subdivision
Story Two
Foundation Slab
Structure Type Frame,Siding,Wood
Schools
School District Richardson Isd
Others
Ownership Of record.
Acceptable Financing Cash, Conventional, FHA, VA Loan
Listing Terms Cash, Conventional, FHA, VA Loan
Financing Cash
Read Less

©2024 North Texas Real Estate Information Systems.
Bought with Nicole Thomas • Compass RE Texas, LLC
GET MORE INFORMATION




