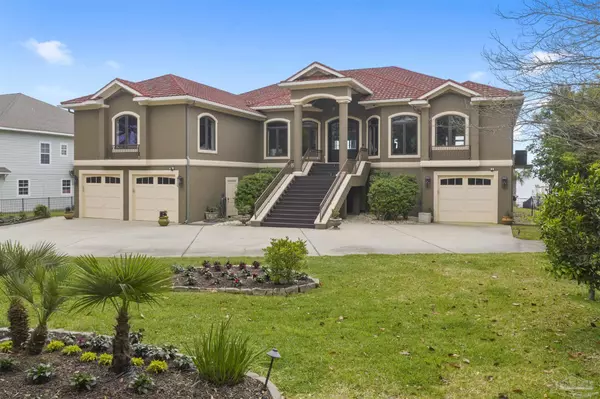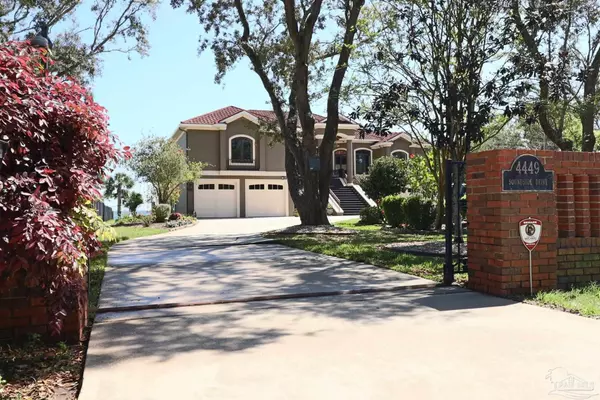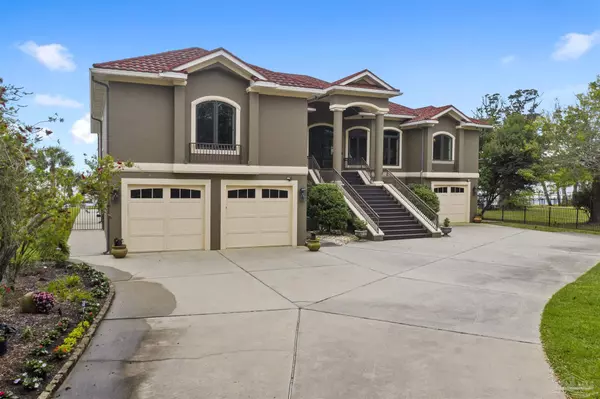Bought with Amber Green • Berkshire Hathaway Home Services PenFed Realty
For more information regarding the value of a property, please contact us for a free consultation.
4449 Soundside Dr Gulf Breeze, FL 32563
Want to know what your home might be worth? Contact us for a FREE valuation!

Our team is ready to help you sell your home for the highest possible price ASAP
Key Details
Sold Price $2,400,000
Property Type Single Family Home
Sub Type Single Family Residence
Listing Status Sold
Purchase Type For Sale
Square Footage 4,122 sqft
Price per Sqft $582
Subdivision Soundside
MLS Listing ID 607062
Sold Date 07/21/22
Style Contemporary
Bedrooms 3
Full Baths 4
HOA Y/N No
Originating Board Pensacola MLS
Year Built 2006
Lot Size 0.670 Acres
Acres 0.67
Lot Dimensions 100 X 290
Property Description
A Paradise Fortress of Strength, Utility and Elegance with Amazing Views of the Santa Rosa Sound, best describe this Beautiful Gated Waterfront Home! This Executive Home, designed and built with the highest standard of materials and workmanship, boasting Concrete pilings, concrete sub-flooring, roof to floor tie-downs, stone coated metal roofing wind rated above 160 MPH, Kolbe impact resistant windows, hard coat stucco/hardee board, 60 KW GENERAC natural gas whole house generator and an Elevator! A Boater's Dream, with a recently updated ThruFlow decking system featuring a (3) slip dock w/water and electric, (3) powered boat lifts and (2) jet ski lifts. The rear outdoor area includes a covered Lanai and huge Sundeck! The front staircase is adorned with Ipe decking and custom powder coated aluminum “belly” railing. The interior features a spacious open Great Room, a well appointed Study, Luxurious Master Bedroom Suite and (2) Additional Master/In-law/Guest Suites, both in en suite configuration! All Ceramic Tile, (2) Tankless Water Heaters,(4) Zone Yorx HVAC, Crown Molding, Custom Wood Interior Plantation Shutters (Front), and 7" Base Board. The Tuscany inspired kitchen will delight even the most extreme culinary enthusiast, featuring Custom Mahogany Cabinetry, Granite Counters, Travertine Backsplash, a 60” Viking Professional Series Enamel Dual Fuel Stove w/Double Ovens and Custom Commercial Grade Range Hood, (2) Sub-Zero Stainless Steel Refrigerators, Butler's Pantry, a Sub-Zero 132 Bottle Wine Refrigerator, (2) Dishwashers, a Custom semi-circle Island w/hammered copper sink and stainless faucet, microwave and a Dacor Warming Drawer! The Formal Dining area features a beautiful custom glass lighting fixture sculptured by Bowman Glass. There is also custom wet bar with a Solid Mahogany countertop, sink and Sub-Zero ice maker/chiller! On the ground level is a 3700 SF of heated/cooled space for all your vehicles and aquatic equipment/gear. Endless Amenities!
Location
State FL
County Santa Rosa
Zoning Res Single
Rooms
Dining Room Breakfast Bar, Formal Dining Room
Kitchen Updated, Granite Counters, Kitchen Island
Interior
Interior Features Storage, Baseboards, Bookcases, Cathedral Ceiling(s), Ceiling Fan(s), Crown Molding, Elevator, Central Vacuum, Smart Thermostat, Guest Room/In Law Suite, Office/Study
Heating Multi Units, Heat Pump, Central
Cooling Multi Units, Central Air, Ceiling Fan(s)
Flooring Tile
Appliance Water Heater, Tankless Water Heater, Wine Cooler, Dishwasher, Disposal, Double Oven, Electric Cooktop, Gas Stove/Oven
Exterior
Exterior Feature Balcony, Dock, Boat Slip, Boat Slip Utilities
Parking Features 4 or More Car Garage, Boat, Garage Door Opener
Fence Back Yard, Electric
Pool None
Utilities Available Cable Available
Waterfront Description Sound, Waterfront, Beach Access, Boat Lift, Natural, Pier
View Y/N Yes
View Sound
Roof Type Metal
Total Parking Spaces 8
Garage Yes
Building
Faces Traveling East on Hwy 98, Turn Right on Soundside Drive, Home will be on the Right
Story 1
Water Public
Structure Type HardiPlank Type, Metal Siding, Stucco Hard Coat Siding, Concrete, Frame, Steel
New Construction No
Others
Tax ID 342S28515000H000130
Security Features Security System, Smoke Detector(s)
Read Less



