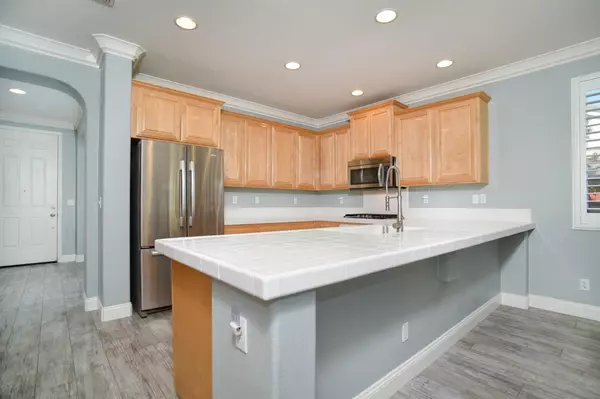For more information regarding the value of a property, please contact us for a free consultation.
1043 Silver Spur WAY Plumas Lake, CA 95961
Want to know what your home might be worth? Contact us for a FREE valuation!

Our team is ready to help you sell your home for the highest possible price ASAP
Key Details
Sold Price $483,000
Property Type Single Family Home
Sub Type Single Family Residence
Listing Status Sold
Purchase Type For Sale
Square Footage 1,678 sqft
Price per Sqft $287
Subdivision Rio Del Oro
MLS Listing ID 222063484
Sold Date 07/22/22
Bedrooms 3
Full Baths 2
HOA Y/N No
Originating Board MLS Metrolist
Year Built 2004
Lot Size 9,696 Sqft
Acres 0.2226
Property Description
This 1678 sqft. model in high demand has 3 bedroom, 2 full baths and filled with updates. New exterior paint and trim, sunshade screens on south, east and west windows. Extra large 2-car garage includes storage cabinets and workspace. New 50 gallon water heater, overhead storage rack, paint-sealed garage floor. A gardeners dream backyard, fruit trees, privacy fencing with gates on both sides of property. Covered patio outdoor stereo speakers for entertaining. New laminate flooring, fresh baseboards and crown moulding, new tile in bathroom and utility spaces. Front room can be an office or sitting area. Swann security cameras have been hard wire installed; monitor / recorder stays with property. Gas fire place, surround speakers in ceiling. New ceiling fans in bedrooms and living space. Master bedroom has upgrade of slider door to a patio sitting area to enjoy your coffee or cocktail. David Austin English roses have been planted, spring bulbs galore. Custom trellis and garden box.
Location
State CA
County Yuba
Area 12510
Direction From Sacramento, head north on 99, take Hwy. 70 towards Marysville, exit on Plumas Lake blvd. turn left at River Oaks blvd., right on Zanes, right on Silver Spur Way. House is on right.
Rooms
Master Bathroom Shower Stall(s), Double Sinks, Tub, Walk-In Closet, Window
Master Bedroom Outside Access
Living Room View
Dining Room Dining Bar, Dining/Living Combo
Kitchen Pantry Closet, Kitchen/Family Combo, Tile Counter
Interior
Heating Central, Fireplace Insert
Cooling Ceiling Fan(s), Central
Flooring Laminate, Tile
Fireplaces Number 1
Fireplaces Type Circulating, Living Room, Gas Log
Window Features Solar Screens,Dual Pane Full
Appliance Gas Cook Top, Built-In Gas Oven, Gas Plumbed, Dishwasher, Disposal, Microwave, Plumbed For Ice Maker, Self/Cont Clean Oven
Laundry Cabinets, Electric, Hookups Only, Inside Room
Exterior
Exterior Feature Entry Gate, Fire Pit
Garage Side-by-Side, Garage Door Opener, Garage Facing Front, Interior Access
Garage Spaces 2.0
Fence Back Yard, Front Yard, Full
Utilities Available DSL Available, Underground Utilities, Internet Available
Roof Type Tile
Topography Level
Street Surface Chip And Seal
Porch Covered Patio
Private Pool No
Building
Lot Description Auto Sprinkler F&R, Shape Regular, Landscape Back
Story 1
Foundation Slab
Builder Name Beazer
Sewer In & Connected
Water Water District, Public
Architectural Style Contemporary
Level or Stories One
Schools
Elementary Schools Plumas Lake
Middle Schools Plumas Lake
High Schools Wheatland Union
School District Yuba
Others
Senior Community No
Restrictions Other
Tax ID 016-470-003-000
Special Listing Condition None
Pets Description Yes
Read Less

Bought with Intero Real Estate Services
GET MORE INFORMATION




