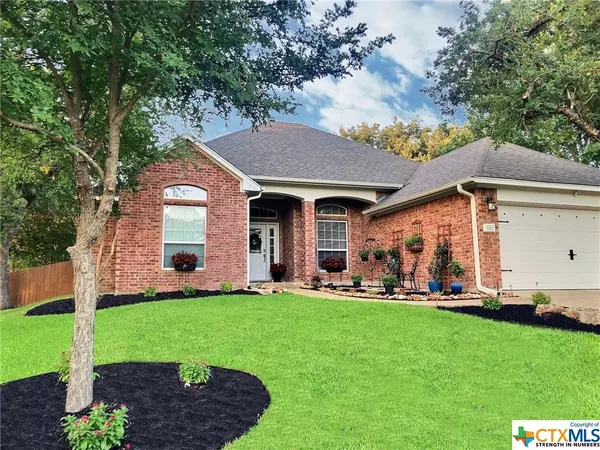For more information regarding the value of a property, please contact us for a free consultation.
2707 Amber Forest TRL Belton, TX 76513
Want to know what your home might be worth? Contact us for a FREE valuation!

Our team is ready to help you sell your home for the highest possible price ASAP
Key Details
Property Type Single Family Home
Sub Type Single Family Residence
Listing Status Sold
Purchase Type For Sale
Square Footage 1,921 sqft
Price per Sqft $217
Subdivision Red Rock Hills Sub Pha
MLS Listing ID 473715
Sold Date 07/24/22
Style Traditional
Bedrooms 3
Full Baths 2
Construction Status Resale
HOA Fees $25/ann
HOA Y/N Yes
Year Built 2005
Lot Size 10,528 Sqft
Acres 0.2417
Property Description
This charming home with its unique features won’t be on the market long! Located in prestigious Red Rock Hills subdivision, you’ll be surrounded by mature trees, friendly neighbors, excellent schools and a private neighborhood pool and park. With approximately 2,116 SF this home has just the right amount of space (1921sf under the main roof plus an additional 195sf detached BONUS ROOM). Stepping into the foyer you’ll experience an open and split floor plan with two dining areas (formal and informal or one could be used as an office), breakfast bar, large living area with wood-burning fireplace, kitchen with solid countertops, built-in desk, walk-in pantry and stainless appliances. And the fixtures! You gotta see them in person! The master bedroom is a large, yet cozy, sanctuary with a huge bathroom featuring separate shower and garden tub, double sinks and walk-in closet. The incredible detached bonus room can be used as a guest room, office, homeschool room, yoga studio, gym…the possibilities are endless! The backyard has mature trees, privacy fence, patio and deck, great landscaping, fire pit, kids' playground with monkey bars and two swings, outdoor kitchen, and again, a detached bonus room! Home has brand new air conditioner (with 10 yr warranty) and was recently painted.. Come take a look!
Location
State TX
County Bell
Interior
Interior Features Attic, Ceiling Fan(s), Crown Molding, Dining Area, Separate/Formal Dining Room, Double Vanity, Entrance Foyer, MultipleDining Areas, Open Floorplan, Split Bedrooms, Breakfast Bar, Breakfast Area, Kitchen Island, Kitchen/Family Room Combo, Kitchen/Dining Combo, Pantry, Walk-In Pantry
Heating Central
Cooling Electric, 1 Unit, Attic Fan
Flooring Ceramic Tile
Fireplaces Number 1
Fireplaces Type Living Room
Fireplace Yes
Appliance Dishwasher, Disposal, Ice Maker, PlumbedForIce Maker, Refrigerator, Some Electric Appliances, Built-In Oven, Cooktop
Laundry Washer Hookup, Electric Dryer Hookup, Inside, Main Level, Laundry Room
Exterior
Exterior Feature Covered Patio, Deck, Fire Pit, Gas Grill, Outdoor Grill, Outdoor Kitchen, Play Structure, Private Yard
Garage Spaces 2.0
Garage Description 2.0
Fence Back Yard, Privacy
Pool None, Outdoor Pool, Other, See Remarks
Community Features Other, Playground, See Remarks, Curbs
Waterfront No
View Y/N No
Water Access Desc Public
View None
Roof Type Composition,Shingle
Porch Bar, Covered, Deck, Patio, Refrigerator
Building
Story 1
Entry Level One
Foundation Slab
Sewer Public Sewer
Water Public
Architectural Style Traditional
Level or Stories One
Additional Building Workshop
Construction Status Resale
Schools
Elementary Schools Sparta Elementary
Middle Schools Belton Middle School
High Schools Belton High School
School District Belton Isd
Others
Tax ID 240297
Acceptable Financing Cash, Conventional, FHA, VA Loan
Listing Terms Cash, Conventional, FHA, VA Loan
Financing VA
Read Less

Bought with David Durham • Keller Williams Realty Lone St
GET MORE INFORMATION




