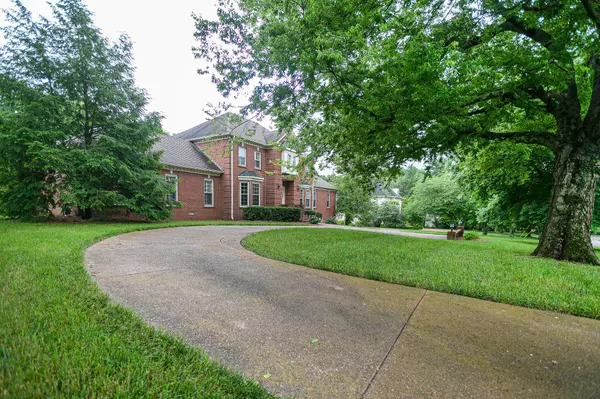For more information regarding the value of a property, please contact us for a free consultation.
116 Suffolk Cres Brentwood, TN 37027
Want to know what your home might be worth? Contact us for a FREE valuation!

Our team is ready to help you sell your home for the highest possible price ASAP
Key Details
Sold Price $1,525,000
Property Type Single Family Home
Sub Type Single Family Residence
Listing Status Sold
Purchase Type For Sale
Square Footage 4,712 sqft
Price per Sqft $323
Subdivision Derby Glen Close
MLS Listing ID 2391956
Sold Date 07/22/22
Bedrooms 5
Full Baths 4
Half Baths 1
HOA Fees $33/ann
HOA Y/N Yes
Year Built 1985
Annual Tax Amount $5,163
Lot Size 1.000 Acres
Acres 1.0
Lot Dimensions 150 X 290
Property Description
Large colonial home in highly regarded Derby Glen Close. Formal dining room and handsome study are both off the impressive entry hall which is accentuated by a grand curved stairwell. The well appointed kitchen features a built in china cabinet, large island and lots of light. The spacious master suite on the main level features an office to the side and a tranquil master bath with his and her closets. 3 spacious bedrooms on the second level with a back staircase as well. There is also potential for an in law suite or game/media room. The outdoor living area is simply serene and perfect for all seasons! Detached screened porch has natural stone pavers and fireplace. A beautiful home with tremendous potential to check all of the boxes!
Location
State TN
County Williamson County
Rooms
Main Level Bedrooms 1
Interior
Interior Features Ceiling Fan(s), In-Law Floorplan, Intercom
Heating Electric
Cooling Central Air
Flooring Carpet, Finished Wood
Fireplaces Number 2
Fireplace Y
Appliance Dishwasher, Disposal, Grill, Refrigerator
Exterior
Exterior Feature Garage Door Opener
Garage Spaces 3.0
Waterfront false
View Y/N false
Roof Type Shingle
Parking Type Attached - Side, Aggregate
Private Pool false
Building
Lot Description Level
Story 2
Sewer Public Sewer
Water Public
Structure Type Brick, Wood Siding
New Construction false
Schools
Elementary Schools Scales Elementary
Middle Schools Brentwood Middle School
High Schools Brentwood High School
Others
Senior Community false
Read Less

© 2024 Listings courtesy of RealTrac as distributed by MLS GRID. All Rights Reserved.
GET MORE INFORMATION




