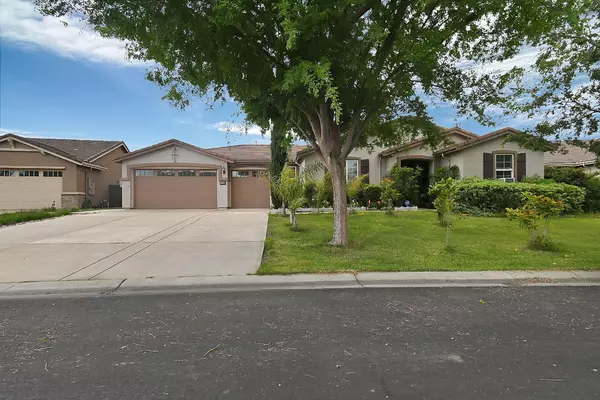For more information regarding the value of a property, please contact us for a free consultation.
2084 Feather Ridge Dr. Plumas Lake, CA 95961
Want to know what your home might be worth? Contact us for a FREE valuation!

Our team is ready to help you sell your home for the highest possible price ASAP
Key Details
Sold Price $576,000
Property Type Single Family Home
Sub Type Single Family Residence
Listing Status Sold
Purchase Type For Sale
Square Footage 2,463 sqft
Price per Sqft $233
Subdivision River Oaks East Village 1
MLS Listing ID 222059193
Sold Date 07/26/22
Bedrooms 5
Full Baths 3
HOA Y/N No
Originating Board MLS Metrolist
Year Built 2008
Lot Size 0.342 Acres
Acres 0.3423
Property Description
A highly desirable East Plumas Lake location shows pride of ownership and features 2463 sf of living space, a 1/3 acre lot, five beds, and three full bathrooms. The expansive backyard includes a large covered patio making a perfect setting for large gatherings and outdoor family recreation. Upgrades to the large Kitchen include a Frigidaire Oven, Induction Cooktop, tile backsplash, and granite counters. The attached family room creates an open floor plan that features a double-sided gas fireplace separating the family and dining/living rooms. The Master features an oversize soaking tub, adjoining shower stall, and a walk-in closet. The garage is home to 3 cars with the 4th car tandem area currently being used as a workshop. The rear garage door opens to the backyard and can easily be converted back into the original drive through situation. Want to save on your PG&E? A new 32-panel solar system was installed Sept. 2021 and is extremely efficient. Come see the beautiful Lennar home now.
Location
State CA
County Yuba
Area 12510
Direction HWY 70 Exit Feather River Blvd to East, go straight and it turns into Feather Ridge Dr. Follow around to property on left.
Rooms
Master Bathroom Shower Stall(s), Double Sinks, Soaking Tub, Granite, Tile, Walk-In Closet
Master Bedroom Outside Access
Living Room Great Room
Dining Room Dining/Living Combo
Kitchen Granite Counter, Island w/Sink, Kitchen/Family Combo
Interior
Heating Central, Fireplace(s)
Cooling Ceiling Fan(s), Central
Flooring Carpet, Tile
Fireplaces Number 1
Fireplaces Type Dining Room, Double Sided, Family Room, Gas Log
Equipment Water Cond Equipment Owned
Window Features Dual Pane Full,Window Coverings,Window Screens
Appliance Built-In Electric Oven, Gas Water Heater, Hood Over Range, Dishwasher, Disposal, Electric Cook Top
Laundry Cabinets, Sink, Electric, Inside Room
Exterior
Exterior Feature Dog Run
Garage Attached, Drive Thru Garage, Tandem Garage, Garage Facing Front, Workshop in Garage
Garage Spaces 3.0
Fence Back Yard, Fenced, Wood
Utilities Available Cable Available, Public, Solar, Electric, Underground Utilities, Internet Available, Natural Gas Connected, See Remarks
Roof Type Composition
Topography Level
Street Surface Paved
Porch Covered Patio
Private Pool No
Building
Lot Description Auto Sprinkler F&R, Curb(s)/Gutter(s), Shape Regular, Landscape Front, Low Maintenance
Story 1
Foundation Slab
Builder Name Lennar
Sewer Public Sewer
Water Public
Architectural Style Traditional
Level or Stories One
Schools
Elementary Schools Plumas Lake
Middle Schools Plumas Lake
High Schools Wheatland Union
School District Yuba
Others
Senior Community No
Tax ID 022-234-008-000
Special Listing Condition None
Pets Description Yes
Read Less

Bought with MAC Real Estate Services
GET MORE INFORMATION




