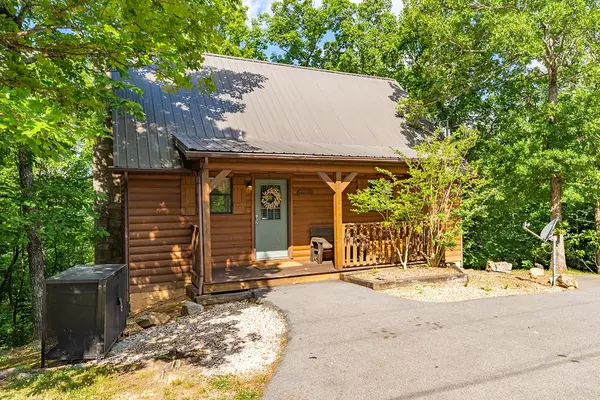For more information regarding the value of a property, please contact us for a free consultation.
803 Sunrise BLVD #6 Sevierville, TN 37862
Want to know what your home might be worth? Contact us for a FREE valuation!

Our team is ready to help you sell your home for the highest possible price ASAP
Key Details
Sold Price $513,000
Property Type Single Family Home
Sub Type Single Family Residence
Listing Status Sold
Purchase Type For Sale
Square Footage 1,120 sqft
Price per Sqft $458
Subdivision Hide A Way Hills
MLS Listing ID 251409
Sold Date 07/22/22
Style Cabin
Bedrooms 1
Full Baths 2
HOA Y/N No
Abv Grd Liv Area 1,120
Originating Board Great Smoky Mountains Association of REALTORS®
Year Built 1994
Annual Tax Amount $576
Tax Year 2019
Lot Size 0.370 Acres
Acres 0.37
Property Description
Investors! Almost $39k Gross Rental in 2021! Meticulously maintained open concept rental cabin that can easily sleep 8 guests. Bedroom downstairs has a King bed & whirlpool tub. Upstairs you will find a Bonus Room that has a King bed and 2 built in twin beds along with a full bath. This cabin will be sold fully furnished and is located in a quiet wooded area only 5 mins from the Parkway and local area attractions! Seasonal Mountain View! Buyers must remain with Cabins USA a min of 90 days after closing. Shared Well Agreement is $430 per year. Owners used the cabin for 12 weeks for personal use each year. Video walkthrough https://youtu.be/HZ_bP5AOpZM
Location
State TN
County Sevier
Zoning R-2
Direction From the Parkway (441) in Sevierville, turn west onto New Era Road between Red Lobster and Olive Garden. Follow New Era Road for 1.6 miles to a sharp left back onto Sunrise Boulevard just before stop sign. Follow Sunrise Blvd. for just less than half a mile (.46) where you will see a sign on your left at the entrance to Paradise Hill indicating 803 Sunrise is uphill to your diagonal left up a concrete drive. Follow the concrete up the hill turning right at cabin stright ahead. Follow drive to first cabin on right, ''Autumn on Sunrise\"
Rooms
Basement Crawl Space, None
Interior
Interior Features Cathedral Ceiling(s), Ceiling Fan(s), Great Room
Heating Central, Heat Pump
Cooling Central Air, Electric, Heat Pump
Flooring Wood
Fireplaces Number 1
Fireplaces Type Gas Log
Fireplace Yes
Window Features Double Pane Windows,Window Treatments
Appliance Dishwasher, Dryer, Electric Range, Microwave, Range Hood, Refrigerator, Self Cleaning Oven, Washer
Laundry Electric Dryer Hookup, Washer Hookup
Exterior
Exterior Feature Rain Gutters
Garage Driveway, Paved
Waterfront No
View Seasonal
Roof Type Metal
Street Surface Paved
Porch Covered, Porch, Screened
Parking Type Driveway, Paved
Garage No
Building
Lot Description Wooded
Sewer Septic Permit On File
Water Shared Well
Architectural Style Cabin
Structure Type Block,Frame,Log,Log Siding
Others
Security Features Smoke Detector(s)
Acceptable Financing Cash, Conventional, FHA, VA Loan
Listing Terms Cash, Conventional, FHA, VA Loan
Read Less
GET MORE INFORMATION




