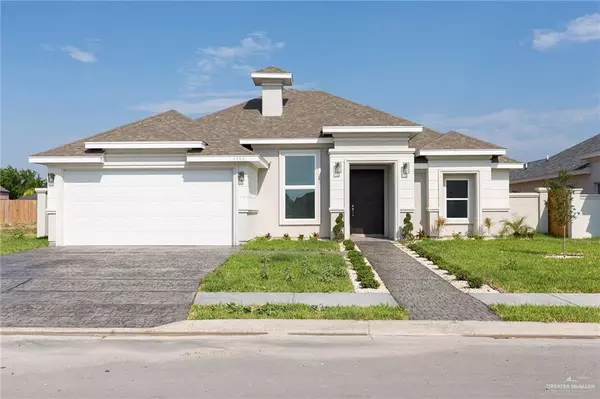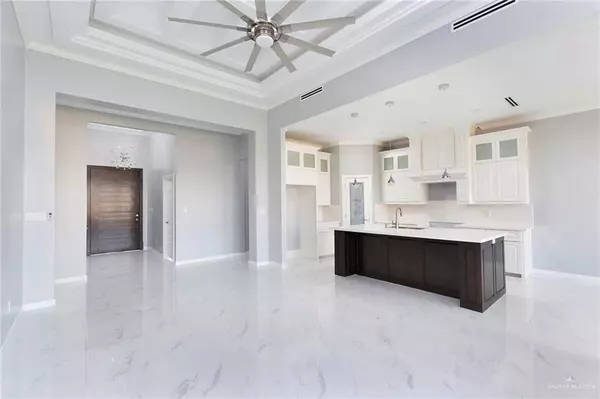For more information regarding the value of a property, please contact us for a free consultation.
4800 N 26th ST Mcallen, TX 78504
SOLD DATE : 06/21/2022Want to know what your home might be worth? Contact us for a FREE valuation!

Our team is ready to help you sell your home for the highest possible price ASAP
Key Details
Property Type Single Family Home
Sub Type Single Family Residence
Listing Status Sold
Purchase Type For Sale
Square Footage 2,106 sqft
Subdivision Highland Oaks
MLS Listing ID 380187
Sold Date 06/21/22
Bedrooms 4
Full Baths 3
Half Baths 1
HOA Fees $41/ann
HOA Y/N Yes
Originating Board Greater McAllen
Year Built 2021
Annual Tax Amount $6,844
Tax Year 2022
Lot Size 7,150 Sqft
Acres 0.1642
Property Description
4800 N. 26th. St. Mcallen - Sleek new home construction located in the quiet and gated community of Highland Oaks in McAllen. The home features an open concept design, it has 4 bedrooms, 3.5 baths, 2 car garage, and 2,106 sqft. The curb appeal starts with the landscaping and continues with the stained and stamped driveway and walkway leading into the home. Porcelain tile throughout the home. The gorgeous kitchen cabinets are white in color, and large kitchen island is draped in beautiful quartz. The tiled and covered back patio has a good size yard with sprinkler system and ready for summer grilling family parties! This gorgeous stucco home is centrally located between Mcallen, Edinburg and Mission. Don't miss out call me to schedule your showing today!
Location
State TX
County Hidalgo
Community Gated
Rooms
Dining Room Living Area(s): 1
Interior
Interior Features Entrance Foyer, Countertops (Quartz), Built-in Features, Ceiling Fan(s), Crown/Cove Molding, Decorative/High Ceilings, Microwave, Split Bedrooms, Walk-In Closet(s)
Heating Central, Electric
Cooling Central Air, Electric
Flooring Porcelain Tile
Equipment 1 Year Warranty
Appliance Electric Water Heater, Water Heater (In Garage), Microwave
Laundry Laundry Room, Washer/Dryer Connection
Exterior
Exterior Feature Sprinkler System
Garage Spaces 2.0
Fence Masonry, Privacy, Wood
Community Features Gated
Waterfront No
View Y/N No
Roof Type Composition Shingle
Total Parking Spaces 2
Garage Yes
Building
Lot Description Curb & Gutters, Professional Landscaping, Sidewalks, Sprinkler System
Faces New Highland Oaks Subdivision on corner of Buddy Owens @ 29th.
Story 1
Foundation Slab
Sewer City Sewer
Water Public
Structure Type Stucco
New Construction Yes
Schools
Elementary Schools Casteneda
Middle Schools De Leon
High Schools Rowe H.S.
Others
Tax ID H308000000003000
Security Features Security System
Read Less
GET MORE INFORMATION




