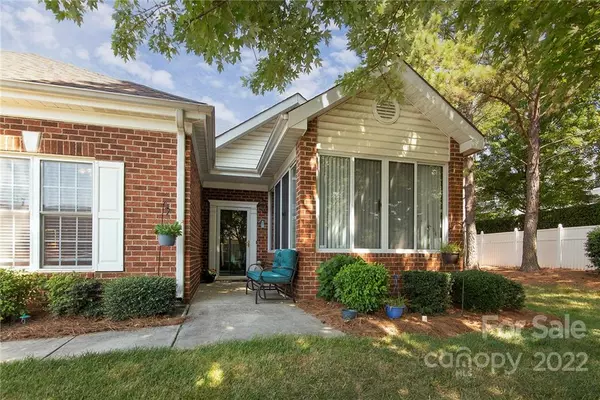For more information regarding the value of a property, please contact us for a free consultation.
8214 Windsor Ridge DR Charlotte, NC 28277
Want to know what your home might be worth? Contact us for a FREE valuation!

Our team is ready to help you sell your home for the highest possible price ASAP
Key Details
Sold Price $395,000
Property Type Condo
Sub Type Condominium
Listing Status Sold
Purchase Type For Sale
Square Footage 1,578 sqft
Price per Sqft $250
Subdivision Windsor Oaks
MLS Listing ID 3871335
Sold Date 07/29/22
Style Transitional
Bedrooms 2
Full Baths 2
Construction Status Completed
HOA Fees $353/mo
HOA Y/N 1
Abv Grd Liv Area 1,578
Year Built 2001
Property Description
Right in the heart of Ballantyne. This beautiful condo is situated on a very private lot in the sought after community of Windsor Oaks. The home has updated carpet, new LVP floors in kitchen, updated kitchen w/ stainless steel appliances, tile backspash, smooth surface range/oven & white cabinets. The greatroom has vaulted ceilings, gas log fireplace, & the sunroom off of the GR is heated & cooled, for year round enjoyment! The master is very large & the bank of windows allows for tons of light into this room. The master shower has been updated & there also is a nice size master closet & linen closet. The secondary bedroom has it's own bath that makes it great for a guest. The office is large & can be used for that or even a second den. The garage is great & as an added bonus has a set of storage cabinets that will stay for the new buyer. The washer & dryer also stay. The roof was replaced approx. 3-4 years ago. This community has a clubhouse & pool as part of the community features.
Location
State NC
County Mecklenburg
Building/Complex Name Windsor Oaks
Zoning R8MFCD
Rooms
Main Level Bedrooms 2
Interior
Interior Features Attic Stairs Pulldown, Cable Prewire, Open Floorplan, Pantry, Tray Ceiling(s), Walk-In Closet(s)
Heating Central, Forced Air, Natural Gas
Cooling Ceiling Fan(s)
Flooring Carpet, Laminate, Tile, Vinyl
Fireplaces Type Gas Log, Great Room
Fireplace true
Appliance Dishwasher, Disposal, Dryer, Electric Cooktop, Gas Water Heater, Microwave, Plumbed For Ice Maker, Washer
Exterior
Exterior Feature Lawn Maintenance
Garage Spaces 2.0
Community Features Clubhouse, Outdoor Pool
Utilities Available Cable Available
Roof Type Shingle, Asbestos Shingle
Parking Type Driveway, Attached Garage, Garage Door Opener, Parking Space(s), Other - See Remarks
Garage true
Building
Lot Description End Unit, Private, Wooded
Foundation Slab
Sewer Public Sewer
Water City
Architectural Style Transitional
Level or Stories One
Structure Type Brick Full
New Construction false
Construction Status Completed
Schools
Elementary Schools Unspecified
Middle Schools Unspecified
High Schools Unspecified
Others
HOA Name Cedar Management
Restrictions Architectural Review
Acceptable Financing Cash, Conventional
Listing Terms Cash, Conventional
Special Listing Condition None
Read Less
© 2024 Listings courtesy of Canopy MLS as distributed by MLS GRID. All Rights Reserved.
Bought with Jocephus Huneycutt • Cottingham Chalk
GET MORE INFORMATION




