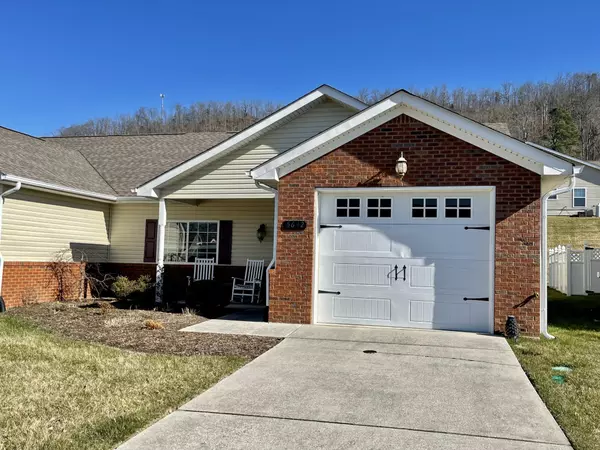For more information regarding the value of a property, please contact us for a free consultation.
5642 Hickory Street Ooltewah, TN 37363
Want to know what your home might be worth? Contact us for a FREE valuation!

Our team is ready to help you sell your home for the highest possible price ASAP
Key Details
Sold Price $267,000
Property Type Townhouse
Sub Type Townhouse
Listing Status Sold
Purchase Type For Sale
Square Footage 1,466 sqft
Price per Sqft $182
Subdivision Mountain Oaks
MLS Listing ID 2416286
Sold Date 03/31/22
Bedrooms 2
Full Baths 2
HOA Fees $90/ann
HOA Y/N Yes
Year Built 2007
Annual Tax Amount $1,072
Lot Size 1.100 Acres
Acres 1.1
Lot Dimensions 42.31X125
Property Description
Maintenance-free living, all on one level...NO STAIRS! Located just 3 miles off I-75, this townhome is convenient to everything! It boasts an open floor plan, with a large living room (including a gas log fireplace), attached sunroom/sitting room (could be an office), plus a large master suite with walk-in closet, double vanities, jetted tub and separate shower. The laundry room is down the hall, beside the guest bath and a large storage closet. The guest bedroom rounds out the floor plan, along with a 1-car garage. The covered front porch and back patio are perfect for enjoying the outdoors. And there's no work here...all mowing, weeding, and trimming are provided by the HOA! This one will go fast! Make your appointment today!
Location
State TN
County Hamilton County
Interior
Interior Features High Ceilings, Open Floorplan, Walk-In Closet(s), Primary Bedroom Main Floor
Heating Central, Electric
Cooling Central Air, Electric
Flooring Carpet, Tile
Fireplace N
Appliance Refrigerator, Dishwasher
Exterior
Exterior Feature Garage Door Opener
Garage Spaces 1.0
Utilities Available Electricity Available, Water Available
Waterfront false
View Y/N false
Roof Type Other
Parking Type Attached - Front
Private Pool false
Building
Lot Description Level, Other
Story 1
Water Public
Structure Type Vinyl Siding,Other,Brick
New Construction false
Schools
Elementary Schools Ooltewah Elementary School
Middle Schools Ooltewah Middle School
High Schools Ooltewah High School
Others
Senior Community false
Read Less

© 2024 Listings courtesy of RealTrac as distributed by MLS GRID. All Rights Reserved.
GET MORE INFORMATION




