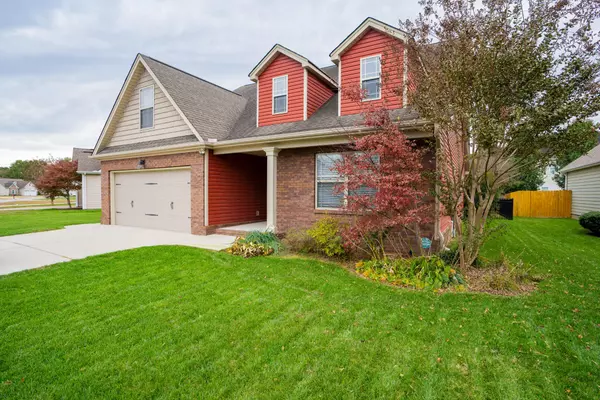For more information regarding the value of a property, please contact us for a free consultation.
2415 Waterhaven Drive Chattanooga, TN 37406
Want to know what your home might be worth? Contact us for a FREE valuation!

Our team is ready to help you sell your home for the highest possible price ASAP
Key Details
Sold Price $265,000
Property Type Single Family Home
Sub Type Single Family Residence
Listing Status Sold
Purchase Type For Sale
Square Footage 1,679 sqft
Price per Sqft $157
Subdivision Waterhaven
MLS Listing ID 2416700
Sold Date 02/28/20
Bedrooms 3
Full Baths 2
HOA Fees $47/ann
HOA Y/N Yes
Year Built 2008
Annual Tax Amount $2,551
Lot Size 8,712 Sqft
Acres 0.2
Lot Dimensions 97.88X132.86
Property Description
Welcome home to 2415 Waterhaven Drive, situated on a beautiful, level lot within the Waterhaven Subdivision. Upon entering, you'll notice the hardwood flooring throughout, vaulted ceilings offering a welcoming atmosphere in the living room, the open layout leading to the kitchen with granite countertops and stainless and black appliances. Enjoy meals around the table in the spacious dining area (conveniently located right off the kitchen) filled with natural light and featuring an elegant tray ceiling. On the lower level, there are three bedrooms including the large master bedroom with ensuite featuring two separate closets, tile shower, and relaxing jetted jacuzzi tub. The upstairs space can be used as an enormous storage space or it could easily be finished into another bedroom or bonus room. Outside, you'll enjoy a covered back patio leading to the large yard, including an oversized side yard which extends to the mailbox, as well as a fenced backyard which includes producing fruit t
Location
State TN
County Hamilton County
Rooms
Main Level Bedrooms 3
Interior
Interior Features Entry Foyer, High Ceilings, Open Floorplan, Walk-In Closet(s), Primary Bedroom Main Floor
Heating Central, Electric
Cooling Central Air, Electric
Flooring Tile
Fireplace N
Appliance Refrigerator, Microwave, Disposal, Dishwasher
Exterior
Exterior Feature Garage Door Opener, Irrigation System
Garage Spaces 2.0
Utilities Available Electricity Available
Waterfront false
View Y/N false
Roof Type Other
Parking Type Attached
Private Pool false
Building
Lot Description Level, Other
Story 1
Structure Type Vinyl Siding,Other
New Construction false
Schools
Elementary Schools Alpine Crest Elementary School
Middle Schools Dalewood Middle School
High Schools Brainerd High School
Others
Senior Community false
Read Less

© 2024 Listings courtesy of RealTrac as distributed by MLS GRID. All Rights Reserved.
GET MORE INFORMATION




