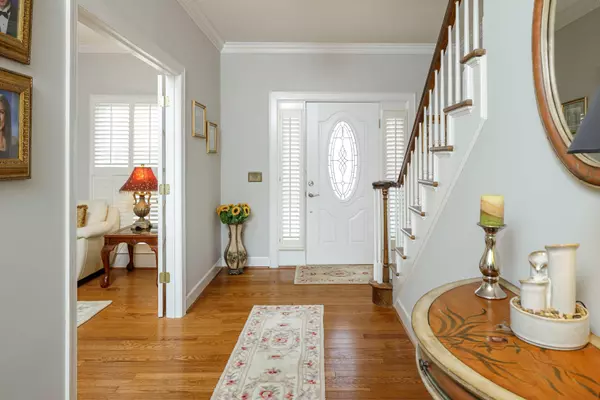For more information regarding the value of a property, please contact us for a free consultation.
601 Hidden Forest Drive Chattanooga, TN 37421
Want to know what your home might be worth? Contact us for a FREE valuation!

Our team is ready to help you sell your home for the highest possible price ASAP
Key Details
Sold Price $389,900
Property Type Single Family Home
Sub Type Single Family Residence
Listing Status Sold
Purchase Type For Sale
Square Footage 3,402 sqft
Price per Sqft $114
Subdivision Mountain Shadows Ests
MLS Listing ID 2416733
Sold Date 06/19/20
Bedrooms 4
Full Baths 3
HOA Fees $49/ann
HOA Y/N Yes
Year Built 1988
Annual Tax Amount $2,481
Lot Size 0.570 Acres
Acres 0.57
Lot Dimensions 151.00X160.0
Property Description
Gorgeous Inside and Out on LARGE corner lot. Pristine hardwood floors, tile and carpet throughout this immaculately maintained home. Cooks' kitchen w/ custom cabinets, granite and work island. Spacious open floor plan perfect for the family gatherings and entertaining. Formal Living and Family rooms feature gas log fireplaces and ample room for family and friends. Sunroom overlooks travertine slate patio and is ready for barbeques and outdoor relaxing in your private inground fiberglass pool. A spacious junior master and full bath complete the main level. Two additional bedrooms with large walk-in closets, hall bath and Master Suite with 3 walk-in closets and ensuite bath round out the 2nd level. A back staircase leads to approximately 800 sf of attic space (not included in the sf) that can be converted into a home theatre, man cave or an "in-law suite". Gorgeous crown moldings and trim work abound throughout the house.
Location
State TN
County Hamilton County
Interior
Interior Features Entry Foyer, Open Floorplan, Walk-In Closet(s)
Heating Central, Natural Gas
Cooling Central Air, Electric
Flooring Carpet, Finished Wood, Slate, Tile
Fireplaces Number 2
Fireplace Y
Appliance Trash Compactor, Disposal, Dishwasher
Exterior
Exterior Feature Garage Door Opener, Irrigation System
Garage Spaces 3.0
Pool In Ground
Utilities Available Electricity Available, Water Available
Waterfront false
View Y/N false
Roof Type Asphalt
Parking Type Attached - Side
Private Pool true
Building
Lot Description Corner Lot, Other
Story 2
Sewer Septic Tank
Water Public
Structure Type Other
New Construction false
Schools
Elementary Schools Westview Elementary School
Middle Schools East Hamilton Middle School
High Schools East Hamilton High School
Others
Senior Community false
Read Less

© 2024 Listings courtesy of RealTrac as distributed by MLS GRID. All Rights Reserved.
GET MORE INFORMATION




