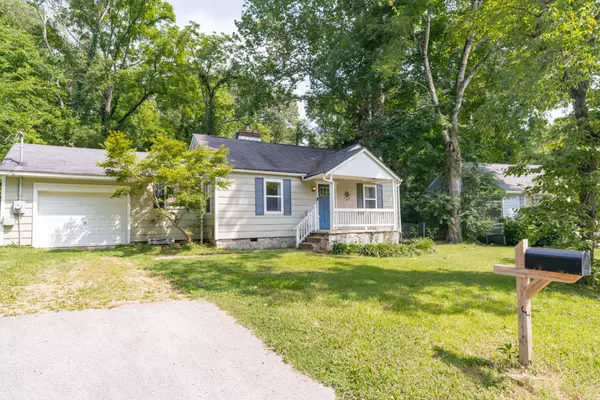For more information regarding the value of a property, please contact us for a free consultation.
3415 Van Buren Street Chattanooga, TN 37415
Want to know what your home might be worth? Contact us for a FREE valuation!

Our team is ready to help you sell your home for the highest possible price ASAP
Key Details
Sold Price $175,000
Property Type Single Family Home
Sub Type Single Family Residence
Listing Status Sold
Purchase Type For Sale
Square Footage 930 sqft
Price per Sqft $188
Subdivision Stuard Hgts
MLS Listing ID 2417216
Sold Date 09/03/21
Bedrooms 2
Full Baths 1
HOA Y/N No
Year Built 1945
Annual Tax Amount $1,162
Lot Size 0.280 Acres
Acres 0.28
Lot Dimensions 70X175
Property Description
Welcome home to 3415 Van Buren Street, a charming 2 bedroom, 1 bathroom home located in the desirable Stuart Heights neighborhood. Step inside and you'll find beautiful hardwood flooring, a soothing paint color in the living room along with a wood burning fireplace and great natural light coming from the windows. The kitchen features plenty of storage within the 2-tone cabinetry, along with handsome butcher block countertops, stainless and black appliances, stainless steel apron-front farmhouse sink, plus exposed brick for even more charm. In the evenings, retire to your master bedroom with a built-in storage system in the closet. The other bedroom features an amazing exposed wood plank ceiling - lending a more campy look to the room. Each bedroom also boasts original wood doors with extraordinary vintage glass door handles and skeleton key details.
Location
State TN
County Hamilton County
Interior
Heating Central, Electric
Cooling Central Air, Electric
Flooring Finished Wood
Fireplaces Number 1
Fireplace Y
Appliance Refrigerator, Microwave
Exterior
Exterior Feature Garage Door Opener
Utilities Available Electricity Available
Waterfront false
View Y/N false
Roof Type Other
Parking Type Attached
Private Pool false
Building
Lot Description Level, Other
Story 1
Structure Type Other
New Construction false
Schools
Elementary Schools Rivermont Elementary School
Middle Schools Red Bank Middle School
High Schools Red Bank High School
Others
Senior Community false
Read Less

© 2024 Listings courtesy of RealTrac as distributed by MLS GRID. All Rights Reserved.
GET MORE INFORMATION




